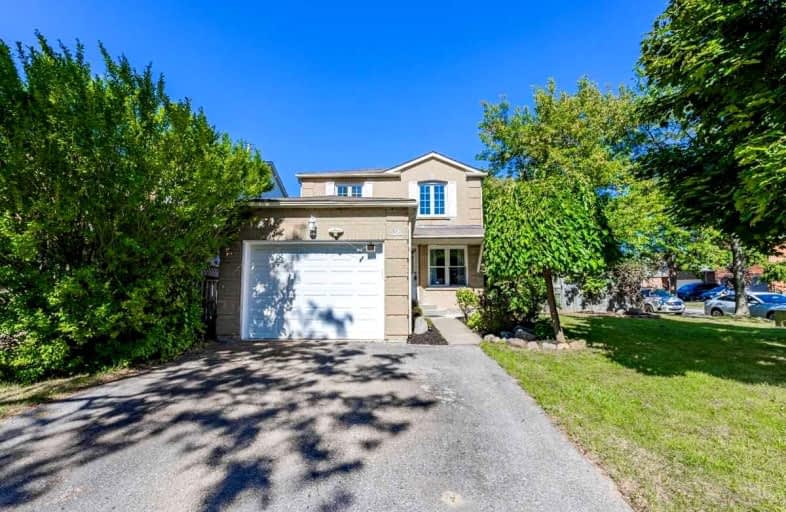
Courtice Intermediate School
Elementary: Public
1.19 km
Lydia Trull Public School
Elementary: Public
0.47 km
Dr Emily Stowe School
Elementary: Public
0.49 km
Courtice North Public School
Elementary: Public
1.06 km
Good Shepherd Catholic Elementary School
Elementary: Catholic
0.57 km
Dr G J MacGillivray Public School
Elementary: Public
1.40 km
G L Roberts Collegiate and Vocational Institute
Secondary: Public
6.86 km
Monsignor John Pereyma Catholic Secondary School
Secondary: Catholic
5.30 km
Courtice Secondary School
Secondary: Public
1.20 km
Holy Trinity Catholic Secondary School
Secondary: Catholic
1.12 km
Eastdale Collegiate and Vocational Institute
Secondary: Public
4.00 km
Maxwell Heights Secondary School
Secondary: Public
6.98 km



