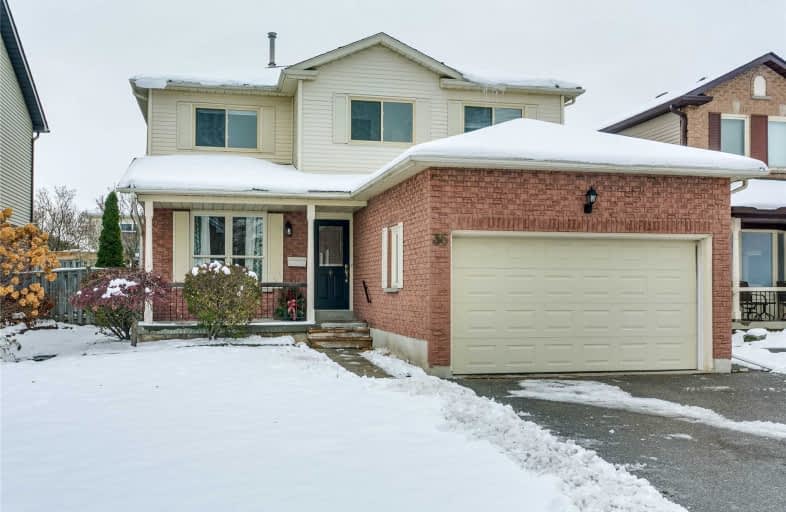Sold on Dec 05, 2019
Note: Property is not currently for sale or for rent.

-
Type: Detached
-
Style: 2-Storey
-
Lot Size: 41.82 x 100 Feet
-
Age: 16-30 years
-
Taxes: $4,271 per year
-
Days on Site: 16 Days
-
Added: Dec 05, 2019 (2 weeks on market)
-
Updated:
-
Last Checked: 3 months ago
-
MLS®#: E4637407
-
Listed By: Urban landmark realty inc, brokerage
You Don't Want To Miss Out On This One!! Located In A Desirable Courtice Neighbourhood, This 4 Bedroom, 3 Bathroom, Detached Home Is Close To Parks, School, Public Transit & Minutes To 401. This Home Boasts A Functional Layout With Main Floor Laundry, Formal Living & Dining Rms, Open Concept Family Rm With Fireplace & Large Eat-In Kitchen With W/O To Fully Fenced Backyard. Spacious Master Bdrm Features His And Hers Closets, And 4Pc Ensuite With Soaker Tub.
Extras
Parking For 4 Cars, No Sidewalk! Freshly Painted ('19). New Flooring ('19). Incl Existing (In "As Is" Condition): Fridge, Stove, Dishwasher, Washer, Dryer, Elf's And Window Blinds. Excl: All Curtains And Rods. Quick Closing Available!
Property Details
Facts for 36 Lyndale Crescent, Clarington
Status
Days on Market: 16
Last Status: Sold
Sold Date: Dec 05, 2019
Closed Date: Feb 07, 2020
Expiry Date: Mar 19, 2020
Sold Price: $570,000
Unavailable Date: Dec 05, 2019
Input Date: Nov 19, 2019
Property
Status: Sale
Property Type: Detached
Style: 2-Storey
Age: 16-30
Area: Clarington
Community: Courtice
Availability Date: Immed/Tba
Inside
Bedrooms: 4
Bathrooms: 3
Kitchens: 1
Rooms: 8
Den/Family Room: Yes
Air Conditioning: Central Air
Fireplace: Yes
Laundry Level: Main
Washrooms: 3
Utilities
Electricity: Yes
Gas: Yes
Cable: Available
Telephone: Available
Building
Basement: Finished
Heat Type: Forced Air
Heat Source: Gas
Exterior: Alum Siding
Exterior: Brick
Elevator: N
Energy Certificate: N
Green Verification Status: N
Water Supply: Municipal
Special Designation: Unknown
Retirement: N
Parking
Driveway: Private
Garage Spaces: 2
Garage Type: Attached
Covered Parking Spaces: 4
Total Parking Spaces: 5
Fees
Tax Year: 2019
Tax Legal Description: Pcl 45-1 Sec 10M790; Lt 45 Pl 10M790 ; Clarington
Taxes: $4,271
Highlights
Feature: Fenced Yard
Feature: Public Transit
Feature: School
Land
Cross Street: Hwy 2 And Sandringha
Municipality District: Clarington
Fronting On: East
Pool: None
Sewer: Sewers
Lot Depth: 100 Feet
Lot Frontage: 41.82 Feet
Acres: < .50
Additional Media
- Virtual Tour: https://listing.view.property/public/vtour/display/1483033?idx=1#!/
Rooms
Room details for 36 Lyndale Crescent, Clarington
| Type | Dimensions | Description |
|---|---|---|
| Living Ground | 4.59 x 3.02 | Laminate, O/Looks Frontyard |
| Dining Ground | 3.22 x 3.14 | Laminate |
| Kitchen Ground | 3.30 x 5.86 | Eat-In Kitchen, W/O To Patio, Combined W/Family |
| Family Ground | 3.04 x 4.82 | Fireplace, Combined W/Kitchen, Laminate |
| Master 2nd | 3.53 x 4.90 | 4 Pc Ensuite, W/I Closet, His/Hers Closets |
| 2nd Br 2nd | 3.07 x 3.09 | Double Closet, Broadloom |
| 3rd Br 2nd | 3.07 x 3.12 | Double Closet, Broadloom |
| 4th Br 2nd | 2.76 x 3.07 | Double Closet, Broadloom |
| Rec Bsmt | - | |
| Office Bsmt | - | |
| Den Bsmt | - |
| XXXXXXXX | XXX XX, XXXX |
XXXX XXX XXXX |
$XXX,XXX |
| XXX XX, XXXX |
XXXXXX XXX XXXX |
$XXX,XXX |
| XXXXXXXX XXXX | XXX XX, XXXX | $570,000 XXX XXXX |
| XXXXXXXX XXXXXX | XXX XX, XXXX | $574,900 XXX XXXX |

S T Worden Public School
Elementary: PublicLydia Trull Public School
Elementary: PublicDr Emily Stowe School
Elementary: PublicSt. Mother Teresa Catholic Elementary School
Elementary: CatholicCourtice North Public School
Elementary: PublicDr G J MacGillivray Public School
Elementary: PublicG L Roberts Collegiate and Vocational Institute
Secondary: PublicMonsignor John Pereyma Catholic Secondary School
Secondary: CatholicCourtice Secondary School
Secondary: PublicHoly Trinity Catholic Secondary School
Secondary: CatholicEastdale Collegiate and Vocational Institute
Secondary: PublicMaxwell Heights Secondary School
Secondary: Public

