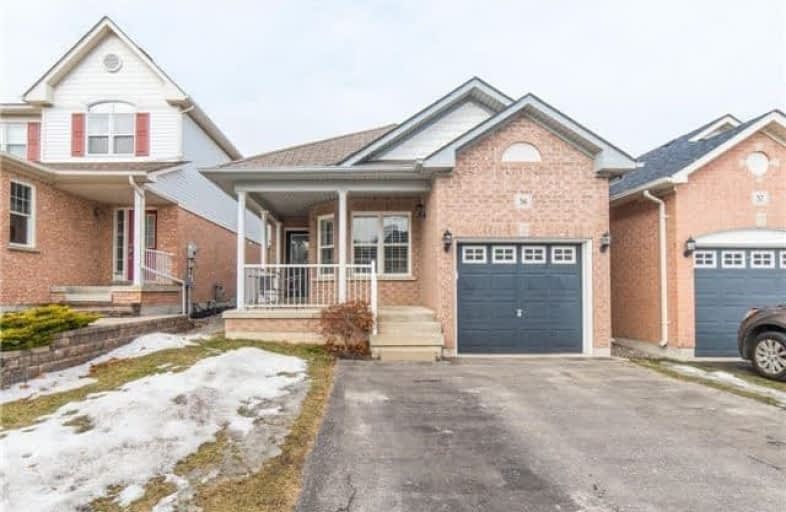Sold on Feb 14, 2018
Note: Property is not currently for sale or for rent.

-
Type: Link
-
Style: Backsplit 4
-
Lot Size: 29.53 x 120.41 Feet
-
Age: No Data
-
Taxes: $3,738 per year
-
Days on Site: 2 Days
-
Added: Sep 07, 2019 (2 days on market)
-
Updated:
-
Last Checked: 3 months ago
-
MLS®#: E4040720
-
Listed By: Re/max rouge river realty ltd., brokerage
Beautiful Four Level Backsplit Offering A Bright Open Concept With More Space Than You Can Imagine! The Family Size Kitchen Features Granite Counter Overlooking The Family Room Below With Gas Fireplace And Large Windows! Upper Level Features Three Spacious Bedrooms And Fourth Bedroom On The Lower Level With Its Own Private 3Pc Washroom! The Basement Is Finished - And Will Be A Great Retreat For Teens Or Children! No Sidewalk - Parking For 4 Cars In Drive.
Extras
Cvac System, Soaker Tub, Gas Fireplace, Electric Light Fixtures, Pot Lights, California Shutters, Deck In Fenced Yard, Close To South Courtice Arena, Easy Access To 401, 35/115 And The 407! Excl: Pool Table & Light, Dart Board, Bar Fridge.
Property Details
Facts for 36 Staples Avenue, Clarington
Status
Days on Market: 2
Last Status: Sold
Sold Date: Feb 14, 2018
Closed Date: Apr 13, 2018
Expiry Date: Apr 13, 2018
Sold Price: $505,000
Unavailable Date: Feb 14, 2018
Input Date: Feb 12, 2018
Prior LSC: Listing with no contract changes
Property
Status: Sale
Property Type: Link
Style: Backsplit 4
Area: Clarington
Community: Courtice
Availability Date: 45/Tbaa
Inside
Bedrooms: 3
Bedrooms Plus: 1
Bathrooms: 2
Kitchens: 1
Rooms: 9
Den/Family Room: Yes
Air Conditioning: Central Air
Fireplace: Yes
Laundry Level: Lower
Central Vacuum: Y
Washrooms: 2
Building
Basement: Finished
Heat Type: Forced Air
Heat Source: Gas
Exterior: Brick
Exterior: Vinyl Siding
Water Supply: Municipal
Special Designation: Unknown
Parking
Driveway: Private
Garage Spaces: 1
Garage Type: Built-In
Covered Parking Spaces: 4
Total Parking Spaces: 5
Fees
Tax Year: 2017
Tax Legal Description: Pt Lt 135 Pl 40M2113, Pt 1 Pl 40R22070
Taxes: $3,738
Land
Cross Street: Townline/Bloor
Municipality District: Clarington
Fronting On: North
Pool: None
Sewer: Sewers
Lot Depth: 120.41 Feet
Lot Frontage: 29.53 Feet
Additional Media
- Virtual Tour: https://tours.homesinfocus.ca/public/vtour/display/932800?idx=1
Rooms
Room details for 36 Staples Avenue, Clarington
| Type | Dimensions | Description |
|---|---|---|
| Kitchen Main | 3.47 x 5.00 | Ceramic Floor, Open Concept, Breakfast Bar |
| Breakfast Main | 3.00 x 3.54 | Ceramic Floor, Open Concept, California Shutters |
| Living Main | 2.50 x 3.41 | Hardwood Floor, Separate Rm, California Shutters |
| Master Upper | 3.32 x 3.72 | Broadloom, W/O To Deck, California Shutters |
| 2nd Br Upper | 2.99 x 3.05 | Broadloom, Closet, California Shutters |
| 3rd Br Upper | 2.41 x 2.50 | Broadloom, Closet, California Shutters |
| 4th Br Lower | 2.95 x 3.40 | Broadloom, Closet, California Shutters |
| Family Lower | 3.47 x 5.20 | Broadloom, Gas Fireplace, California Shutters |
| Rec Bsmt | 4.41 x 4.87 | Laminate |
| Exercise Bsmt | 2.28 x 3.65 | Laminate |
| XXXXXXXX | XXX XX, XXXX |
XXXX XXX XXXX |
$XXX,XXX |
| XXX XX, XXXX |
XXXXXX XXX XXXX |
$XXX,XXX | |
| XXXXXXXX | XXX XX, XXXX |
XXXXXXX XXX XXXX |
|
| XXX XX, XXXX |
XXXXXX XXX XXXX |
$XXX,XXX | |
| XXXXXXXX | XXX XX, XXXX |
XXXXXXX XXX XXXX |
|
| XXX XX, XXXX |
XXXXXX XXX XXXX |
$XXX,XXX |
| XXXXXXXX XXXX | XXX XX, XXXX | $505,000 XXX XXXX |
| XXXXXXXX XXXXXX | XXX XX, XXXX | $508,000 XXX XXXX |
| XXXXXXXX XXXXXXX | XXX XX, XXXX | XXX XXXX |
| XXXXXXXX XXXXXX | XXX XX, XXXX | $520,000 XXX XXXX |
| XXXXXXXX XXXXXXX | XXX XX, XXXX | XXX XXXX |
| XXXXXXXX XXXXXX | XXX XX, XXXX | $550,000 XXX XXXX |

Campbell Children's School
Elementary: HospitalSt John XXIII Catholic School
Elementary: CatholicDr Emily Stowe School
Elementary: PublicSt. Mother Teresa Catholic Elementary School
Elementary: CatholicForest View Public School
Elementary: PublicDr G J MacGillivray Public School
Elementary: PublicDCE - Under 21 Collegiate Institute and Vocational School
Secondary: PublicG L Roberts Collegiate and Vocational Institute
Secondary: PublicMonsignor John Pereyma Catholic Secondary School
Secondary: CatholicCourtice Secondary School
Secondary: PublicHoly Trinity Catholic Secondary School
Secondary: CatholicEastdale Collegiate and Vocational Institute
Secondary: Public

