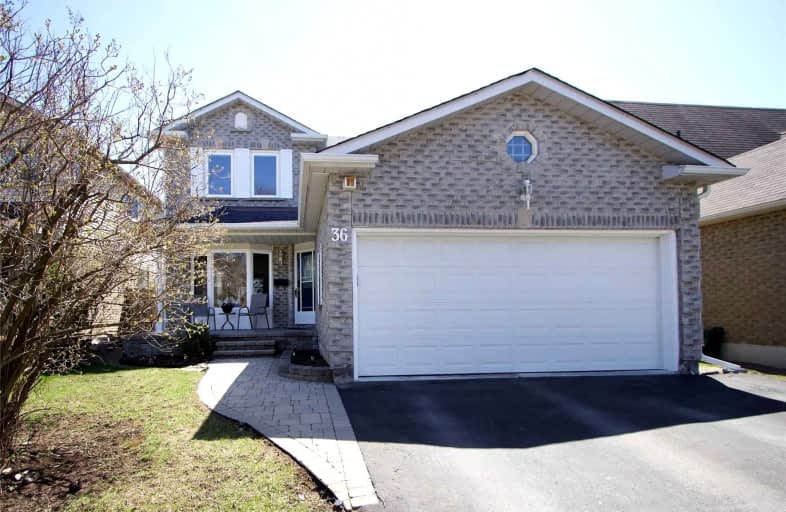Sold on May 09, 2022
Note: Property is not currently for sale or for rent.

-
Type: Detached
-
Style: 2-Storey
-
Lot Size: 39.86 x 100 Feet
-
Age: 16-30 years
-
Taxes: $4,420 per year
-
Days on Site: 10 Days
-
Added: Apr 29, 2022 (1 week on market)
-
Updated:
-
Last Checked: 3 months ago
-
MLS®#: E5596697
-
Listed By: Re/max impact realty, brokerage
Fantastic 4 Bedroom Home In A Family Neighbourhood Backing On To School. Main Floor Laundry Room With Access To Side Yard And 2 Car Garage. Finished Basement. Upgraded Kitchen With Quartz Counters And Breakfast Bar. Walkout To Deck. Family Room With Gas Fireplace.
Extras
Fridge, Stove, Washer, Dryer, Built In Microwave, Dishwasher, Central Vac. Survey On File.
Property Details
Facts for 36 Stephen Avenue, Clarington
Status
Days on Market: 10
Last Status: Sold
Sold Date: May 09, 2022
Closed Date: Jun 15, 2022
Expiry Date: Jul 20, 2022
Sold Price: $910,000
Unavailable Date: May 09, 2022
Input Date: Apr 29, 2022
Property
Status: Sale
Property Type: Detached
Style: 2-Storey
Age: 16-30
Area: Clarington
Community: Courtice
Availability Date: 45 Days/Tba
Inside
Bedrooms: 4
Bathrooms: 3
Kitchens: 1
Rooms: 8
Den/Family Room: Yes
Air Conditioning: Central Air
Fireplace: Yes
Laundry Level: Main
Central Vacuum: Y
Washrooms: 3
Building
Basement: Finished
Heat Type: Forced Air
Heat Source: Gas
Exterior: Alum Siding
Exterior: Brick
Elevator: N
UFFI: No
Energy Certificate: N
Water Supply: Municipal
Physically Handicapped-Equipped: N
Special Designation: Unknown
Retirement: N
Parking
Driveway: Private
Garage Spaces: 2
Garage Type: Attached
Covered Parking Spaces: 2
Total Parking Spaces: 4
Fees
Tax Year: 2021
Tax Legal Description: Pcl 18-1 Sec 10M807Lt 18 Pl 10M807 Clarington
Taxes: $4,420
Highlights
Feature: Fenced Yard
Feature: Library
Feature: Park
Feature: Place Of Worship
Feature: School
Feature: School Bus Route
Land
Cross Street: Sandringham/Trulls
Municipality District: Clarington
Fronting On: North
Pool: None
Sewer: Sewers
Lot Depth: 100 Feet
Lot Frontage: 39.86 Feet
Acres: < .50
Additional Media
- Virtual Tour: https://video214.com/play/c00CEyl40DCLCtDhkem9QA/s/dark
Rooms
Room details for 36 Stephen Avenue, Clarington
| Type | Dimensions | Description |
|---|---|---|
| Living Main | 3.03 x 6.70 | Combined W/Dining, Laminate, Bay Window |
| Dining Main | 3.03 x 6.70 | Combined W/Living, Laminate |
| Kitchen Main | 5.54 x 2.27 | Quartz Counter, Breakfast Bar, W/O To Deck |
| Family Main | 3.50 x 4.36 | Gas Fireplace, Laminate |
| Prim Bdrm 2nd | 3.28 x 4.89 | W/I Closet, 4 Pc Ensuite |
| 2nd Br 2nd | 2.69 x 3.52 | Double Closet, Broadloom |
| 3rd Br 2nd | 2.90 x 3.05 | Double Closet, Broadloom |
| 4th Br 2nd | 2.79 x 3.28 | Double Closet, Broadloom |
| Rec Lower | 5.96 x 9.42 | Broadloom |
| Utility Lower | 1.76 x 2.64 |
| XXXXXXXX | XXX XX, XXXX |
XXXX XXX XXXX |
$XXX,XXX |
| XXX XX, XXXX |
XXXXXX XXX XXXX |
$XXX,XXX |
| XXXXXXXX XXXX | XXX XX, XXXX | $910,000 XXX XXXX |
| XXXXXXXX XXXXXX | XXX XX, XXXX | $849,900 XXX XXXX |

École élémentaire publique L'Héritage
Elementary: PublicChar-Lan Intermediate School
Elementary: PublicSt Peter's School
Elementary: CatholicHoly Trinity Catholic Elementary School
Elementary: CatholicÉcole élémentaire catholique de l'Ange-Gardien
Elementary: CatholicWilliamstown Public School
Elementary: PublicÉcole secondaire publique L'Héritage
Secondary: PublicCharlottenburgh and Lancaster District High School
Secondary: PublicSt Lawrence Secondary School
Secondary: PublicÉcole secondaire catholique La Citadelle
Secondary: CatholicHoly Trinity Catholic Secondary School
Secondary: CatholicCornwall Collegiate and Vocational School
Secondary: Public

