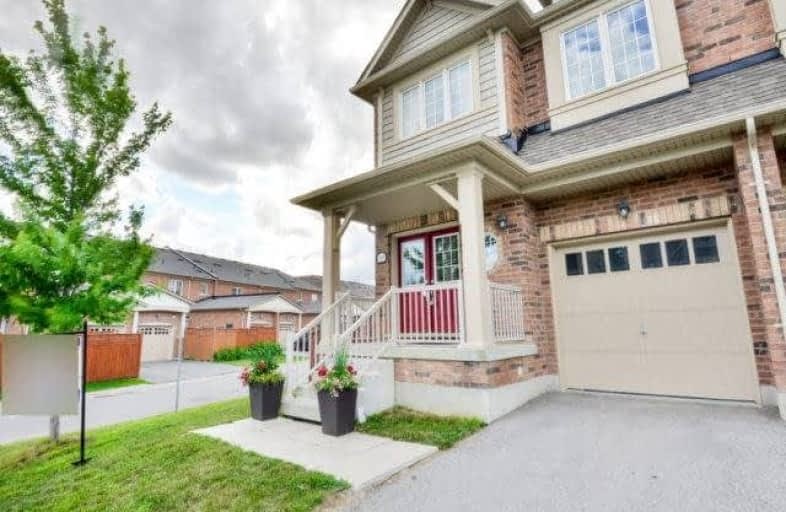Sold on Aug 29, 2017
Note: Property is not currently for sale or for rent.

-
Type: Semi-Detached
-
Style: 2-Storey
-
Size: 2000 sqft
-
Lot Size: 36 x 104 Feet
-
Age: No Data
-
Taxes: $3,600 per year
-
Days on Site: 34 Days
-
Added: Sep 07, 2019 (1 month on market)
-
Updated:
-
Last Checked: 3 months ago
-
MLS®#: W3884134
-
Listed By: Ipro realty ltd., brokerage
Welcome Home, Walk Into Your Spacious Entrance W Large Double Closet, Powder Rm And Garage Access. Entertain In Your Modern Dining Rm With A Butlers Pantry For All Those Special Occasions. Your Kitchen, Great Room And Breakfast Nook Are All Open Concept Filled With Natural Light All Day. Upstairs You Have 4 Very Large And Spacious Bedrooms. One Of A Kind Massive Reverse Pie Side And Backyard.
Extras
Inc:All Stainless Steel Appliances, Modern Celling Fans, Dinning Room Chandelier And Light Fixtures. Washer And Dryer And H&D Black Out Blinds. Exclusions: Deep Freezer(Cold Cellar)Kids Black Out Curtains,Organizer In Master.
Property Details
Facts for 46 Larson Peak Road, Caledon
Status
Days on Market: 34
Last Status: Sold
Sold Date: Aug 29, 2017
Closed Date: Oct 13, 2017
Expiry Date: Jan 26, 2018
Sold Price: $675,000
Unavailable Date: Aug 29, 2017
Input Date: Jul 26, 2017
Property
Status: Sale
Property Type: Semi-Detached
Style: 2-Storey
Size (sq ft): 2000
Area: Caledon
Community: Rural Caledon
Availability Date: 30-60
Inside
Bedrooms: 4
Bathrooms: 3
Kitchens: 1
Rooms: 8
Den/Family Room: Yes
Air Conditioning: Central Air
Fireplace: No
Laundry Level: Lower
Washrooms: 3
Building
Basement: Unfinished
Heat Type: Forced Air
Heat Source: Gas
Exterior: Brick
Water Supply: Municipal
Special Designation: Unknown
Parking
Driveway: Private
Garage Spaces: 1
Garage Type: Attached
Covered Parking Spaces: 1
Total Parking Spaces: 2
Fees
Tax Year: 2017
Tax Legal Description: Irregular
Taxes: $3,600
Land
Cross Street: Kennedy & Larson Pea
Municipality District: Caledon
Fronting On: South
Pool: None
Sewer: Sewers
Lot Depth: 104 Feet
Lot Frontage: 36 Feet
Lot Irregularities: Reverse Pie Shape
Additional Media
- Virtual Tour: http://mediatours.ca/property/46-larson-peak-road-caledon/
Rooms
Room details for 46 Larson Peak Road, Caledon
| Type | Dimensions | Description |
|---|---|---|
| Dining Main | 3.05 x 5.94 | Coffered Ceiling, Hardwood Floor, Pantry |
| Great Rm Main | 5.46 x 3.35 | Large Window, Hardwood Floor, Open Concept |
| Breakfast Main | 2.71 x 2.62 | Sliding Doors, O/Looks Backyard, Ceramic Floor |
| Kitchen Main | 2.74 x 2.62 | O/Looks Family, Open Concept, Stainless Steel Appl |
| Master 2nd | 5.46 x 3.54 | Broadloom, 3 Pc Ensuite, W/I Closet |
| 2nd Br 2nd | 3.50 x 3.23 | Broadloom, Closet |
| 3rd Br 2nd | 4.12 x 2.78 | Broadloom, W/I Closet |
| 4th Br 2nd | 4.05 x 3.05 | Broadloom, Closet |
| XXXXXXXX | XXX XX, XXXX |
XXXX XXX XXXX |
$XXX,XXX |
| XXX XX, XXXX |
XXXXXX XXX XXXX |
$XXX,XXX | |
| XXXXXXXX | XXX XX, XXXX |
XXXXXXX XXX XXXX |
|
| XXX XX, XXXX |
XXXXXX XXX XXXX |
$XXX,XXX |
| XXXXXXXX XXXX | XXX XX, XXXX | $675,000 XXX XXXX |
| XXXXXXXX XXXXXX | XXX XX, XXXX | $689,000 XXX XXXX |
| XXXXXXXX XXXXXXX | XXX XX, XXXX | XXX XXXX |
| XXXXXXXX XXXXXX | XXX XX, XXXX | $779,000 XXX XXXX |

ÉÉC Saint-Jean-Bosco
Elementary: CatholicTony Pontes (Elementary)
Elementary: PublicSt Stephen Separate School
Elementary: CatholicSomerset Drive Public School
Elementary: PublicSt Rita Elementary School
Elementary: CatholicSouthFields Village (Elementary)
Elementary: PublicParkholme School
Secondary: PublicHarold M. Brathwaite Secondary School
Secondary: PublicHeart Lake Secondary School
Secondary: PublicSt Marguerite d'Youville Secondary School
Secondary: CatholicFletcher's Meadow Secondary School
Secondary: PublicMayfield Secondary School
Secondary: Public- — bath
- — bed
18 Nottawasaga Crescent, Brampton, Ontario • L6Z 1B9 • Heart Lake West



