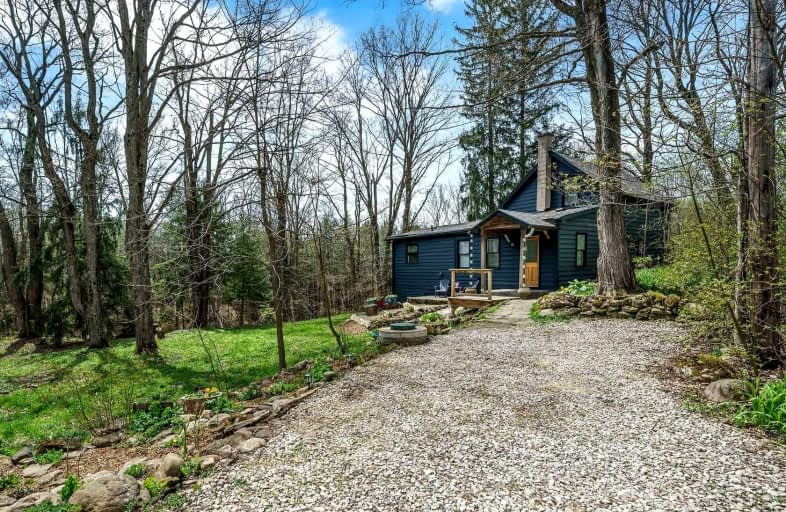Sold on May 17, 2022
Note: Property is not currently for sale or for rent.

-
Type: Detached
-
Style: 1 1/2 Storey
-
Size: 1100 sqft
-
Lot Size: 138 x 165 Feet
-
Age: 51-99 years
-
Taxes: $3,293 per year
-
Days on Site: 6 Days
-
Added: May 11, 2022 (6 days on market)
-
Updated:
-
Last Checked: 3 months ago
-
MLS®#: W5612841
-
Listed By: Re/max realty specialists inc., brokerage
Be Inspired. Creativity, Music, Art. Found Off The Beaten Path In Charming Belfountain This Treasure Is Sure To Delight. On A Hidden Cul-De-Sac, Surrounded By Nature, Overlooking A Treed Ravine, Escape To Your Own Private Retreat. The Expanse Of Windows In The Living Room Brings The Outdoors In. The Well Placed Window In The Kitchen Makes Washing Dishes Meditative. 1/2 Acre Lot With Approx. 1400 Sq.Ft. Detached, Lovingly Cared For Home. Bright And Open. Freshly Painted. Marvel At The Peace, The Character, The Community. Tie Up Your Hikers And Hit The Trails Right From Your Door With Direct Access To The Bruce Trail And Belfountain Conservation Area. The Picturesque Credit River Runs Through The Valley Below And Is An Area Highlight. Walkable To Caledon Ski Club. The Pulpit Club And Many Other Great Golf Courses Are Close By.
Extras
Join Friends For Coffee In The Village. Work From Home With Rogers Ignite. Be Downtown Toronto Under One Hour. Pearson Just Over 30 Minutes. In All Four Seasons This Property Will Call You Home.
Property Details
Facts for 57 Scott Street, Caledon
Status
Days on Market: 6
Last Status: Sold
Sold Date: May 17, 2022
Closed Date: Aug 29, 2022
Expiry Date: Nov 01, 2022
Sold Price: $825,000
Unavailable Date: May 17, 2022
Input Date: May 11, 2022
Prior LSC: Sold
Property
Status: Sale
Property Type: Detached
Style: 1 1/2 Storey
Size (sq ft): 1100
Age: 51-99
Area: Caledon
Community: Rural Caledon
Availability Date: Tba/Flex
Inside
Bedrooms: 1
Bathrooms: 1
Kitchens: 1
Rooms: 5
Den/Family Room: No
Air Conditioning: Wall Unit
Fireplace: Yes
Laundry Level: Main
Washrooms: 1
Utilities
Electricity: Yes
Gas: No
Cable: Available
Telephone: Available
Building
Basement: Crawl Space
Heat Type: Heat Pump
Heat Source: Electric
Exterior: Wood
Water Supply Type: Drilled Well
Water Supply: Well
Special Designation: Other
Other Structures: Garden Shed
Parking
Driveway: Private
Garage Type: None
Covered Parking Spaces: 3
Total Parking Spaces: 3
Fees
Tax Year: 2021
Tax Legal Description: Plan Cal20 Lots 24&25 Block B S/S Of Scott St
Taxes: $3,293
Highlights
Feature: Cul De Sac
Feature: Grnbelt/Conserv
Feature: Ravine
Feature: River/Stream
Feature: Skiing
Feature: Wooded/Treed
Land
Cross Street: Forks Of The Credit
Municipality District: Caledon
Fronting On: South
Pool: None
Sewer: Septic
Lot Depth: 165 Feet
Lot Frontage: 138 Feet
Acres: .50-1.99
Additional Media
- Virtual Tour: https://www.myvisuallistings.com/cvt/326202
Rooms
Room details for 57 Scott Street, Caledon
| Type | Dimensions | Description |
|---|---|---|
| Foyer Main | 2.91 x 4.75 | W/O To Garden, Closet, Laminate |
| Kitchen Main | 2.53 x 4.61 | Picture Window, Galley Kitchen, Laminate |
| Dining Main | 4.62 x 6.03 | Picture Window, Wood Stove, Laminate |
| Living Main | 4.07 x 5.21 | Picture Window, W/O To Deck, Laminate |
| Prim Bdrm 2nd | 3.62 x 4.76 | Combined W/Sitting, Window, Laminate |
| Den 2nd | 2.32 x 3.42 | Combined W/Br, Closet, Laminate |
| XXXXXXXX | XXX XX, XXXX |
XXXX XXX XXXX |
$XXX,XXX |
| XXX XX, XXXX |
XXXXXX XXX XXXX |
$XXX,XXX |
| XXXXXXXX XXXX | XXX XX, XXXX | $825,000 XXX XXXX |
| XXXXXXXX XXXXXX | XXX XX, XXXX | $819,000 XXX XXXX |

Credit View Public School
Elementary: PublicAlton Public School
Elementary: PublicBelfountain Public School
Elementary: PublicErin Public School
Elementary: PublicBrisbane Public School
Elementary: PublicCaledon Central Public School
Elementary: PublicDufferin Centre for Continuing Education
Secondary: PublicActon District High School
Secondary: PublicErin District High School
Secondary: PublicRobert F Hall Catholic Secondary School
Secondary: CatholicWestside Secondary School
Secondary: PublicOrangeville District Secondary School
Secondary: Public

