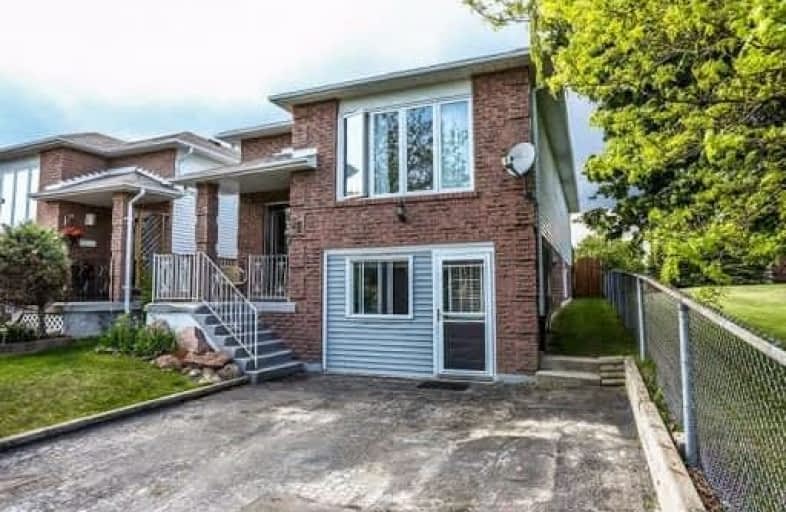
Campbell Children's School
Elementary: Hospital
0.29 km
St John XXIII Catholic School
Elementary: Catholic
1.29 km
Dr Emily Stowe School
Elementary: Public
1.73 km
St. Mother Teresa Catholic Elementary School
Elementary: Catholic
0.56 km
Forest View Public School
Elementary: Public
1.67 km
Dr G J MacGillivray Public School
Elementary: Public
0.70 km
DCE - Under 21 Collegiate Institute and Vocational School
Secondary: Public
4.80 km
G L Roberts Collegiate and Vocational Institute
Secondary: Public
4.86 km
Monsignor John Pereyma Catholic Secondary School
Secondary: Catholic
3.38 km
Courtice Secondary School
Secondary: Public
3.09 km
Holy Trinity Catholic Secondary School
Secondary: Catholic
2.72 km
Eastdale Collegiate and Vocational Institute
Secondary: Public
3.30 km







