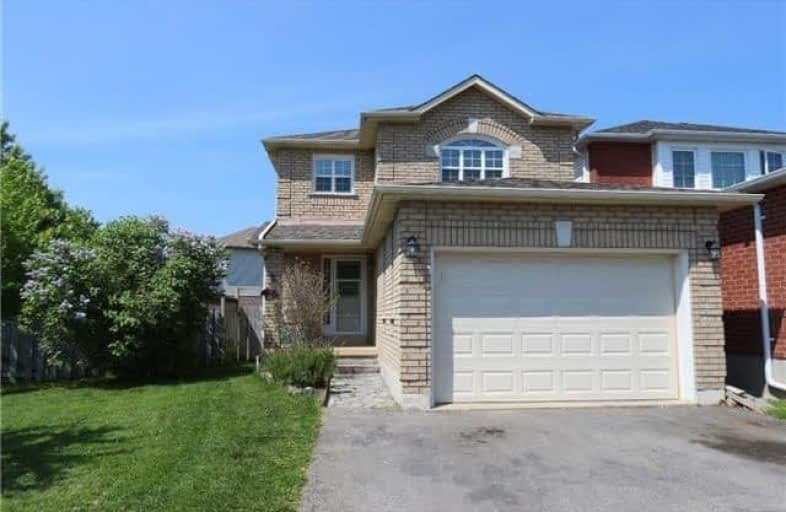Sold on Jun 28, 2018
Note: Property is not currently for sale or for rent.

-
Type: Link
-
Style: 2-Storey
-
Size: 1100 sqft
-
Lot Size: 42 x 107.5 Feet
-
Age: No Data
-
Taxes: $3,556 per year
-
Days on Site: 20 Days
-
Added: Sep 07, 2019 (2 weeks on market)
-
Updated:
-
Last Checked: 3 months ago
-
MLS®#: E4156738
-
Listed By: Royal service real estate inc., brokerage
Premium Pie Shaped Lot! 1473 Sq Ft All Brick 3+1 Bdrm 3 Bthrm Home In Family Neighborhood. Amazing New Custom Eat-In Kitchen W/Quartz Cntrs, Gls Bksplsh, Huge Pantry & Sliding Glass Drs To Interlock Patio W/Gazebo & Huge Fenced Yard. Bright Open Concept Living/Dining Rm. Nicely Sized Master Bdrm Includes Ensuite W/Sep Stnd Up Shower & Soaker Tub. 2 Further Bdrms For The Kids! Great Basement Space W/Rec Room, 4th Bdrm &
Extras
Craft/Office Rm, Newer Floors Throughout, Oak Strcase, Mnflr Laundry W/Garage Access, 1.5 Car Garage., Cent/Vac, Bbq Connected To Natural Gas Line, Garden Shed, Rough-In Bath In Bsmnt. Shngls 2017, Frnce & A/C 2015, Wndws & Garage Drs 2009.
Property Details
Facts for 36 Willey Drive, Clarington
Status
Days on Market: 20
Last Status: Sold
Sold Date: Jun 28, 2018
Closed Date: Aug 15, 2018
Expiry Date: Sep 08, 2018
Sold Price: $515,000
Unavailable Date: Jun 28, 2018
Input Date: Jun 09, 2018
Property
Status: Sale
Property Type: Link
Style: 2-Storey
Size (sq ft): 1100
Area: Clarington
Community: Bowmanville
Availability Date: Immed/30/Tbd
Inside
Bedrooms: 3
Bedrooms Plus: 1
Bathrooms: 3
Kitchens: 1
Rooms: 6
Den/Family Room: No
Air Conditioning: Central Air
Fireplace: No
Laundry Level: Main
Central Vacuum: Y
Washrooms: 3
Utilities
Electricity: Yes
Gas: Yes
Cable: Yes
Telephone: Yes
Building
Basement: Finished
Heat Type: Forced Air
Heat Source: Gas
Exterior: Brick
Water Supply: Municipal
Special Designation: Unknown
Other Structures: Garden Shed
Parking
Driveway: Pvt Double
Garage Spaces: 2
Garage Type: Attached
Covered Parking Spaces: 4
Total Parking Spaces: 5
Fees
Tax Year: 2017
Tax Legal Description: Pl Lt 52 Plan 401852 Pt 6, Rp 40R17359
Taxes: $3,556
Highlights
Feature: Fenced Yard
Feature: Place Of Worship
Feature: Public Transit
Feature: River/Stream
Feature: School
Feature: School Bus Route
Land
Cross Street: Longworth And Scugog
Municipality District: Clarington
Fronting On: West
Pool: None
Sewer: Sewers
Lot Depth: 107.5 Feet
Lot Frontage: 42 Feet
Lot Irregularities: Huge Fenced Yard!!
Zoning: Res
Waterfront: None
Rooms
Room details for 36 Willey Drive, Clarington
| Type | Dimensions | Description |
|---|---|---|
| Kitchen Main | 2.82 x 5.63 | Pantry, Eat-In Kitchen, W/O To Patio |
| Living Main | 3.63 x 5.42 | Laminate, Combined W/Dining |
| Dining Main | 3.63 x 5.42 | Laminate, Combined W/Dining |
| Master 2nd | 3.26 x 3.98 | Laminate, Separate Shower, His/Hers Closets |
| 2nd Br 2nd | 3.36 x 3.85 | Laminate |
| 3rd Br 3rd | 2.44 x 2.79 | Laminate |
| Rec Bsmt | 4.15 x 7.07 | Broadloom, Pot Lights, Irregular Rm |
| 4th Br Bsmt | 2.35 x 3.94 | Broadloom |
| Office Bsmt | 2.57 x 3.29 | Broadloom |
| XXXXXXXX | XXX XX, XXXX |
XXXX XXX XXXX |
$XXX,XXX |
| XXX XX, XXXX |
XXXXXX XXX XXXX |
$XXX,XXX | |
| XXXXXXXX | XXX XX, XXXX |
XXXXXXX XXX XXXX |
|
| XXX XX, XXXX |
XXXXXX XXX XXXX |
$XXX,XXX | |
| XXXXXXXX | XXX XX, XXXX |
XXXXXXX XXX XXXX |
|
| XXX XX, XXXX |
XXXXXX XXX XXXX |
$XXX,XXX | |
| XXXXXXXX | XXX XX, XXXX |
XXXXXXX XXX XXXX |
|
| XXX XX, XXXX |
XXXXXX XXX XXXX |
$XXX,XXX |
| XXXXXXXX XXXX | XXX XX, XXXX | $515,000 XXX XXXX |
| XXXXXXXX XXXXXX | XXX XX, XXXX | $519,900 XXX XXXX |
| XXXXXXXX XXXXXXX | XXX XX, XXXX | XXX XXXX |
| XXXXXXXX XXXXXX | XXX XX, XXXX | $524,900 XXX XXXX |
| XXXXXXXX XXXXXXX | XXX XX, XXXX | XXX XXXX |
| XXXXXXXX XXXXXX | XXX XX, XXXX | $532,900 XXX XXXX |
| XXXXXXXX XXXXXXX | XXX XX, XXXX | XXX XXXX |
| XXXXXXXX XXXXXX | XXX XX, XXXX | $534,900 XXX XXXX |

Central Public School
Elementary: PublicJohn M James School
Elementary: PublicSt. Elizabeth Catholic Elementary School
Elementary: CatholicHarold Longworth Public School
Elementary: PublicCharles Bowman Public School
Elementary: PublicDuke of Cambridge Public School
Elementary: PublicCentre for Individual Studies
Secondary: PublicCourtice Secondary School
Secondary: PublicHoly Trinity Catholic Secondary School
Secondary: CatholicClarington Central Secondary School
Secondary: PublicBowmanville High School
Secondary: PublicSt. Stephen Catholic Secondary School
Secondary: Catholic

