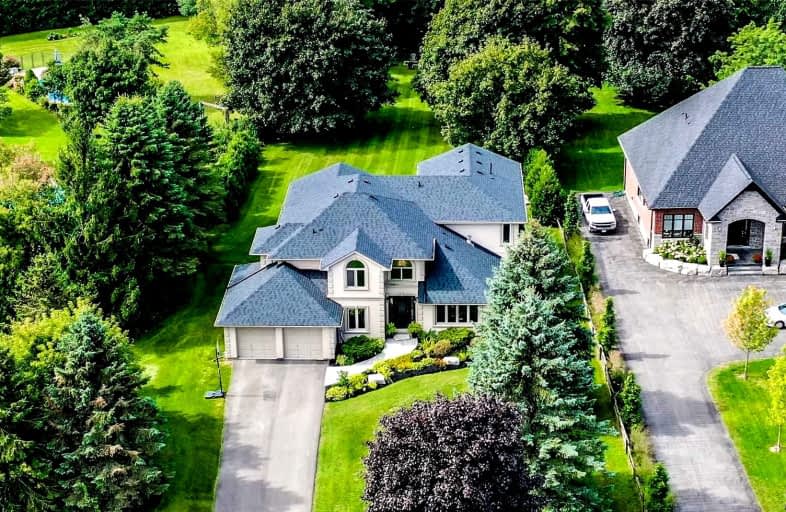Sold on Apr 01, 2022
Note: Property is not currently for sale or for rent.

-
Type: Detached
-
Style: 2-Storey
-
Size: 3500 sqft
-
Lot Size: 107.81 x 380 Feet
-
Age: No Data
-
Taxes: $9,910 per year
-
Days on Site: 7 Days
-
Added: Mar 24, 2022 (1 week on market)
-
Updated:
-
Last Checked: 3 months ago
-
MLS®#: E5550434
-
Listed By: Right at home realty inc., brokerage
See Video Of This Estate Home On A Landscaped Ravine Lot Just Under An Acre, Mere Minutes To Town. 4,520 Sf + Fin Bsmt. Wall-To-Wall Windows Provide View Of Your Private Backyard Oasis, Forested Ravine And Stream. Entertainers Enjoy Open-Concept Gourmet Kitchen W/ 11Ft Island And Great Room. Granite Counters, Travertine & Brazilian Cherry Flooring Throughout, Dry Stack Brick, Master Retreat W/I Closet & 6Pc Ensuite, Stunning Dining Room W/ Feature**
Extras
**Gas Fireplace. Exceptional Millwork. Coffered Ceilings. Mud Rm W/ Built-Ins Off Garage. Finished Basement With 2nd Laundry Rm, Poss 6th Bedroom And Work-Out Rm. Covered Deck W/ Grilling Station, Bar Fridge And Sink. Just Few Km To 407 Ext
Property Details
Facts for 3620 Old Scugog Road, Clarington
Status
Days on Market: 7
Last Status: Sold
Sold Date: Apr 01, 2022
Closed Date: Jul 28, 2022
Expiry Date: Jun 25, 2022
Sold Price: $2,300,000
Unavailable Date: Apr 01, 2022
Input Date: Mar 25, 2022
Prior LSC: Sold
Property
Status: Sale
Property Type: Detached
Style: 2-Storey
Size (sq ft): 3500
Area: Clarington
Community: Bowmanville
Availability Date: Tbd
Inside
Bedrooms: 5
Bathrooms: 4
Kitchens: 1
Rooms: 12
Den/Family Room: Yes
Air Conditioning: Central Air
Fireplace: Yes
Laundry Level: Upper
Central Vacuum: Y
Washrooms: 4
Utilities
Electricity: Yes
Gas: Yes
Cable: Yes
Telephone: Yes
Building
Basement: Finished
Basement 2: Full
Heat Type: Forced Air
Heat Source: Gas
Exterior: Stucco/Plaster
UFFI: No
Water Supply Type: Drilled Well
Water Supply: Well
Special Designation: Unknown
Other Structures: Garden Shed
Parking
Driveway: Pvt Double
Garage Spaces: 2
Garage Type: Attached
Covered Parking Spaces: 8
Total Parking Spaces: 10
Fees
Tax Year: 2022
Tax Legal Description: Pcl 9-1 Sec 10M780; Lt 9 Pl 10M780; Bowmanville
Taxes: $9,910
Highlights
Feature: Golf
Feature: Ravine
Feature: River/Stream
Feature: School
Feature: Wooded/Treed
Land
Cross Street: Bowmanville Ave/Old
Municipality District: Clarington
Fronting On: West
Parcel Number: 266960112
Pool: None
Sewer: Septic
Lot Depth: 380 Feet
Lot Frontage: 107.81 Feet
Lot Irregularities: 380.04 Ft X 79.50 Ft
Acres: .50-1.99
Zoning: Residential
Additional Media
- Virtual Tour: https://caliramedia.com/3620-old-scugog-road/#video
Rooms
Room details for 3620 Old Scugog Road, Clarington
| Type | Dimensions | Description |
|---|---|---|
| Kitchen Main | 4.90 x 5.60 | Granite Counter, Stainless Steel Appl |
| Breakfast Main | 3.05 x 4.90 | Stone Floor, O/Looks Backyard |
| Great Rm Main | 3.90 x 8.67 | Stone Floor, O/Looks Backyard |
| Dining Main | 4.40 x 6.70 | Hardwood Floor, Gas Fireplace |
| Family Main | 5.80 x 5.80 | Stone Floor, Coffered Ceiling |
| Sitting Main | 4.30 x 5.80 | Stone Floor, Coffered Ceiling |
| Office Main | 2.70 x 2.80 | Hardwood Floor, O/Looks Frontyard |
| Prim Bdrm 2nd | 4.50 x 8.70 | Hardwood Floor, 6 Pc Ensuite |
| 2nd Br 2nd | 3.50 x 4.30 | Hardwood Floor, Large Window |
| 3rd Br 2nd | 4.40 x 4.80 | Hardwood Floor, Semi Ensuite |
| 4th Br 2nd | 4.30 x 5.50 | Hardwood Floor, Semi Ensuite |
| 5th Br 2nd | 2.20 x 3.20 | Hardwood Floor, Large Window |
| XXXXXXXX | XXX XX, XXXX |
XXXX XXX XXXX |
$X,XXX,XXX |
| XXX XX, XXXX |
XXXXXX XXX XXXX |
$X,XXX,XXX | |
| XXXXXXXX | XXX XX, XXXX |
XXXXXXX XXX XXXX |
|
| XXX XX, XXXX |
XXXXXX XXX XXXX |
$X,XXX,XXX | |
| XXXXXXXX | XXX XX, XXXX |
XXXXXXX XXX XXXX |
|
| XXX XX, XXXX |
XXXXXX XXX XXXX |
$X,XXX,XXX | |
| XXXXXXXX | XXX XX, XXXX |
XXXXXXX XXX XXXX |
|
| XXX XX, XXXX |
XXXXXX XXX XXXX |
$X,XXX,XXX |
| XXXXXXXX XXXX | XXX XX, XXXX | $2,300,000 XXX XXXX |
| XXXXXXXX XXXXXX | XXX XX, XXXX | $2,375,000 XXX XXXX |
| XXXXXXXX XXXXXXX | XXX XX, XXXX | XXX XXXX |
| XXXXXXXX XXXXXX | XXX XX, XXXX | $2,499,900 XXX XXXX |
| XXXXXXXX XXXXXXX | XXX XX, XXXX | XXX XXXX |
| XXXXXXXX XXXXXX | XXX XX, XXXX | $1,599,000 XXX XXXX |
| XXXXXXXX XXXXXXX | XXX XX, XXXX | XXX XXXX |
| XXXXXXXX XXXXXX | XXX XX, XXXX | $1,649,900 XXX XXXX |

Central Public School
Elementary: PublicHampton Junior Public School
Elementary: PublicM J Hobbs Senior Public School
Elementary: PublicSt. Elizabeth Catholic Elementary School
Elementary: CatholicHarold Longworth Public School
Elementary: PublicCharles Bowman Public School
Elementary: PublicCentre for Individual Studies
Secondary: PublicCourtice Secondary School
Secondary: PublicHoly Trinity Catholic Secondary School
Secondary: CatholicClarington Central Secondary School
Secondary: PublicBowmanville High School
Secondary: PublicSt. Stephen Catholic Secondary School
Secondary: Catholic

