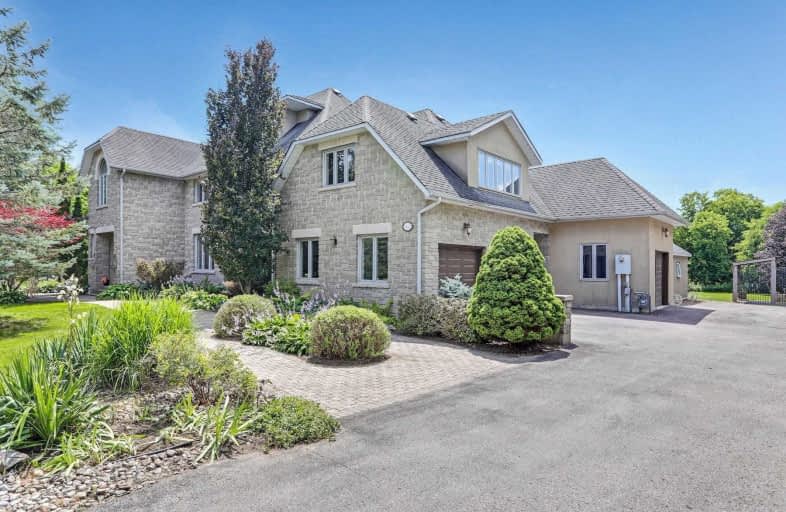Sold on Aug 11, 2021
Note: Property is not currently for sale or for rent.

-
Type: Detached
-
Style: 2 1/2 Storey
-
Lot Size: 136.15 x 0 Feet
-
Age: No Data
-
Taxes: $13,984 per year
-
Days on Site: 18 Days
-
Added: Jul 24, 2021 (2 weeks on market)
-
Updated:
-
Last Checked: 2 months ago
-
MLS®#: E5318947
-
Listed By: Right at home realty inc., brokerage
Elegant Estate Home On A Private Lot Backing Onto Bowmanville Creek, 5 + 1 Bedrooms W Finished Basement W Separate Entrance. Grand Entrance On Main Floor With Excellent Flow For Family Living And Entertaining. Main Floor Office W Private Entrance And Patio, Perfect Work From Home Life. Large Kitchen W Granite Counters. Basement W Wet Bar, Bedroom, Ensuite, Games Room. Backyard Offers Inground Pool, Hot Tub, Dog Enclosure, Pool House , Space To Enjoy!!
Extras
Fridge, Stove, Washer, Dryer, B/I Dishwasher, All Light Fixtures, Window Coverings, Pool Equipment, Hot Tub, Riding Lawn Mower, Snooker Table, Table Tennis Table, Garage Door Openers And Remotes.
Property Details
Facts for 3662 Old Scugog Road, Clarington
Status
Days on Market: 18
Last Status: Sold
Sold Date: Aug 11, 2021
Closed Date: Nov 18, 2021
Expiry Date: Nov 19, 2021
Sold Price: $2,230,000
Unavailable Date: Aug 11, 2021
Input Date: Jul 24, 2021
Property
Status: Sale
Property Type: Detached
Style: 2 1/2 Storey
Area: Clarington
Community: Rural Clarington
Availability Date: Tba
Inside
Bedrooms: 5
Bedrooms Plus: 1
Bathrooms: 7
Kitchens: 1
Rooms: 12
Den/Family Room: Yes
Air Conditioning: Central Air
Fireplace: Yes
Laundry Level: Upper
Central Vacuum: Y
Washrooms: 7
Building
Basement: Finished
Basement 2: Sep Entrance
Heat Type: Forced Air
Heat Source: Grnd Srce
Exterior: Brick
Exterior: Stone
Water Supply: Well
Special Designation: Unknown
Parking
Driveway: Private
Garage Spaces: 3
Garage Type: Attached
Covered Parking Spaces: 8
Total Parking Spaces: 11
Fees
Tax Year: 2020
Tax Legal Description: Conc 3 Pt Lot 15 Plan 10M780 Pt Blk 12 Rp10R2386
Taxes: $13,984
Land
Cross Street: Old Scugog Rd/#57/Ta
Municipality District: Clarington
Fronting On: West
Pool: Inground
Sewer: Septic
Lot Frontage: 136.15 Feet
Lot Irregularities: Irr
Zoning: Residential
Additional Media
- Virtual Tour: https://listings.bigpicture360.ca/3662oldscugogrd?b=0#info_1627059554098
Rooms
Room details for 3662 Old Scugog Road, Clarington
| Type | Dimensions | Description |
|---|---|---|
| Living Main | 5.01 x 3.80 | Formal Rm, Hardwood Floor |
| Dining Main | 4.07 x 5.42 | Formal Rm, Hardwood Floor |
| Office Main | 4.30 x 4.31 | B/I Bookcase, B/I Desk, W/O To Patio |
| Kitchen Main | 4.55 x 4.45 | B/I Desk, Backsplash, Centre Island |
| Breakfast Main | 4.54 x 3.38 | W/O To Patio, Open Concept, Combined W/Kitchen |
| Family Main | 3.77 x 6.47 | Fireplace, Open Concept |
| Master 2nd | 3.86 x 10.41 | 6 Pc Ensuite, His/Hers Closets |
| 2nd Br 2nd | 3.75 x 3.80 | Semi Ensuite |
| 3rd Br 2nd | 2.83 x 2.59 | Semi Ensuite |
| 4th Br 2nd | 8.30 x 5.34 | Fireplace, 4 Pc Ensuite |
| 5th Br 3rd | 5.29 x 6.33 | Irregular Rm, 3 Pc Ensuite, W/O To Balcony |
| XXXXXXXX | XXX XX, XXXX |
XXXX XXX XXXX |
$X,XXX,XXX |
| XXX XX, XXXX |
XXXXXX XXX XXXX |
$X,XXX,XXX |
| XXXXXXXX XXXX | XXX XX, XXXX | $2,230,000 XXX XXXX |
| XXXXXXXX XXXXXX | XXX XX, XXXX | $2,299,999 XXX XXXX |

Central Public School
Elementary: PublicHampton Junior Public School
Elementary: PublicM J Hobbs Senior Public School
Elementary: PublicSt. Elizabeth Catholic Elementary School
Elementary: CatholicHarold Longworth Public School
Elementary: PublicCharles Bowman Public School
Elementary: PublicCentre for Individual Studies
Secondary: PublicCourtice Secondary School
Secondary: PublicHoly Trinity Catholic Secondary School
Secondary: CatholicClarington Central Secondary School
Secondary: PublicBowmanville High School
Secondary: PublicSt. Stephen Catholic Secondary School
Secondary: Catholic

