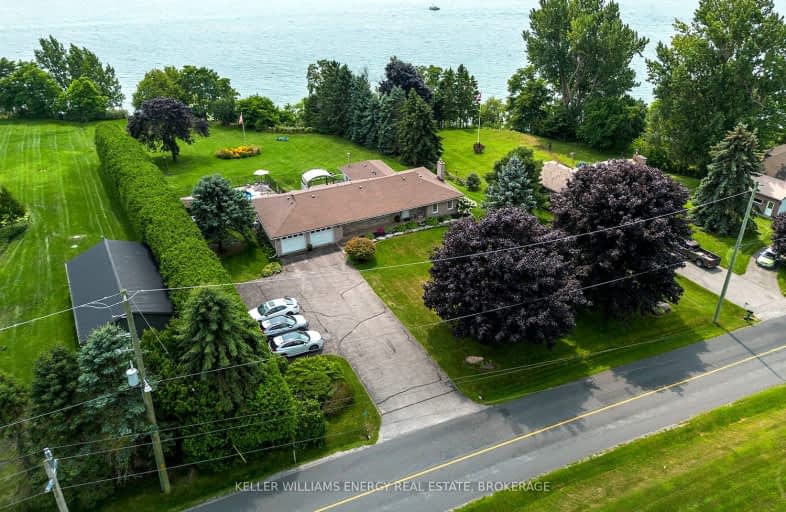Car-Dependent
- Almost all errands require a car.
0
/100
Somewhat Bikeable
- Almost all errands require a car.
14
/100

Orono Public School
Elementary: Public
10.10 km
The Pines Senior Public School
Elementary: Public
5.87 km
John M James School
Elementary: Public
9.26 km
St. Joseph Catholic Elementary School
Elementary: Catholic
8.85 km
St. Francis of Assisi Catholic Elementary School
Elementary: Catholic
3.17 km
Newcastle Public School
Elementary: Public
2.28 km
Centre for Individual Studies
Secondary: Public
10.61 km
Clarke High School
Secondary: Public
5.96 km
Holy Trinity Catholic Secondary School
Secondary: Catholic
16.71 km
Clarington Central Secondary School
Secondary: Public
11.72 km
Bowmanville High School
Secondary: Public
9.44 km
St. Stephen Catholic Secondary School
Secondary: Catholic
11.39 km
-
Spiderpark
BROOKHOUSE Dr (Edward Street), Newcastle ON 2.43km -
Wimot water front trail
Clarington ON 4.46km -
Barley Park
Clarington ON 4.47km
-
RBC Royal Bank
1 Wheelhouse Dr, Newcastle ON L1B 1B9 4.07km -
BMO Bank of Montreal
243 King St E, Bowmanville ON L1C 3X1 8.81km -
CIBC
146 Liberty St N, Bowmanville ON L1C 2M3 8.94km


