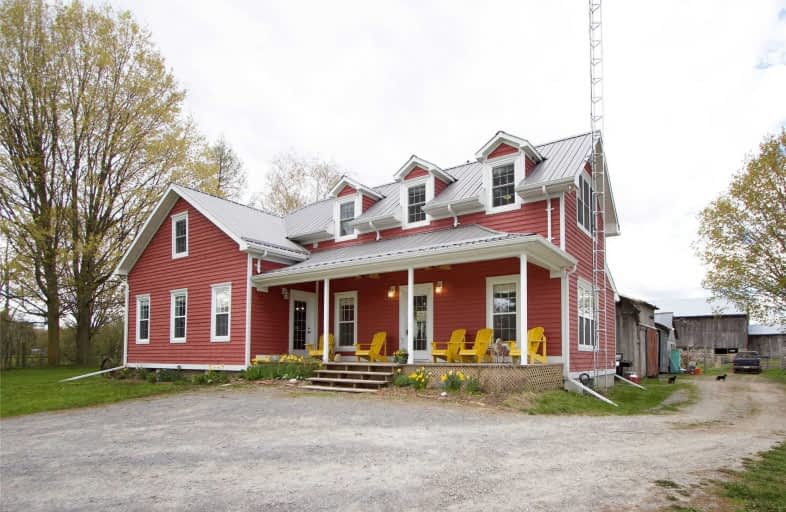Sold on May 19, 2021
Note: Property is not currently for sale or for rent.

-
Type: Detached
-
Style: 1 1/2 Storey
-
Lot Size: 1396 x 1335 Feet
-
Age: No Data
-
Taxes: $1,572 per year
-
Days on Site: 8 Days
-
Added: May 11, 2021 (1 week on market)
-
Updated:
-
Last Checked: 2 months ago
-
MLS®#: E5229200
-
Listed By: Royal service real estate inc., brokerage
Peace And Tranquility In The Country. Just Over 40 Acres With Your Own Creek-Fed Pond And Year Round Flowing Trout Creek. Century Home Completely Retrofitted With Addition In 2008. Three Bedrooms Upstairs. Beautiful Views Of The Countryside From Every Window. You Will Love The Master Bedroom With A Gas Fireplace, Walk In Closet And 3Pc En Suite . Separate Formal Living And Dining Room, Country Kitchen And Cozy Family Room. Easy Access To 401 For Commuters
Extras
See Attached Feature Sheet For More Information Includes: Fridge,Stove, Built In Microwave Dishwasher,Washer,Dryer,All Window Coverings, Light Fixtures, Hwt On Demand, Kitchen Island On Wheels, Exclude Shelves In Master Bedroom, Farm Equip
Property Details
Facts for 3669 Reid Road, Clarington
Status
Days on Market: 8
Last Status: Sold
Sold Date: May 19, 2021
Closed Date: Aug 31, 2021
Expiry Date: Jul 31, 2021
Sold Price: $1,320,000
Unavailable Date: May 19, 2021
Input Date: May 11, 2021
Prior LSC: Listing with no contract changes
Property
Status: Sale
Property Type: Detached
Style: 1 1/2 Storey
Area: Clarington
Community: Rural Clarington
Availability Date: Aug/Tba
Inside
Bedrooms: 3
Bathrooms: 4
Kitchens: 1
Rooms: 8
Den/Family Room: Yes
Air Conditioning: None
Fireplace: Yes
Laundry Level: Upper
Washrooms: 4
Utilities
Electricity: Yes
Cable: No
Telephone: Available
Building
Basement: Part Fin
Heat Type: Heat Pump
Heat Source: Grnd Srce
Exterior: Wood
Water Supply Type: Drilled Well
Water Supply: Well
Special Designation: Unknown
Other Structures: Barn
Other Structures: Drive Shed
Parking
Driveway: Private
Garage Spaces: 3
Garage Type: Detached
Covered Parking Spaces: 17
Total Parking Spaces: 20
Fees
Tax Year: 2020
Tax Legal Description: Pt Lt 10 Con 3 Clarke Pt 1 10R3325;Clarington
Taxes: $1,572
Highlights
Feature: Lake/Pond
Feature: River/Stream
Feature: Wooded/Treed
Land
Cross Street: Highway 2/Reid Rd
Municipality District: Clarington
Fronting On: East
Pool: None
Sewer: Septic
Lot Depth: 1335 Feet
Lot Frontage: 1396 Feet
Lot Irregularities: 40.647 Acres Irregula
Acres: 25-49.99
Farm: Livestock
Additional Media
- Virtual Tour: https://vimeo.com/547822936
Rooms
Room details for 3669 Reid Road, Clarington
| Type | Dimensions | Description |
|---|---|---|
| Kitchen Main | 4.28 x 8.23 | Combined W/Family, Centre Island, B/I Dishwasher |
| Family Main | 4.28 x 8.23 | Combined W/Kitchen, W/O To Porch |
| Dining Main | 3.15 x 4.70 | Hardwood Floor |
| Living Main | 4.06 x 6.01 | Hardwood Floor |
| Master 2nd | 4.28 x 4.57 | 3 Pc Ensuite, W/I Closet, Gas Fireplace |
| 2nd Br 2nd | 3.83 x 3.34 | Wood Floor |
| 3rd Br 2nd | 3.13 x 3.28 | Wood Floor, Closet |
| Laundry 2nd | 1.89 x 1.68 | Ceramic Floor, Laundry Sink |
| Rec Lower | 4.09 x 6.43 | 2 Pc Bath, Gas Fireplace, Above Grade Window |

| XXXXXXXX | XXX XX, XXXX |
XXXX XXX XXXX |
$X,XXX,XXX |
| XXX XX, XXXX |
XXXXXX XXX XXXX |
$X,XXX,XXX |
| XXXXXXXX XXXX | XXX XX, XXXX | $1,320,000 XXX XXXX |
| XXXXXXXX XXXXXX | XXX XX, XXXX | $1,199,900 XXX XXXX |

North Hope Central Public School
Elementary: PublicKirby Centennial Public School
Elementary: PublicOrono Public School
Elementary: PublicThe Pines Senior Public School
Elementary: PublicSt. Francis of Assisi Catholic Elementary School
Elementary: CatholicNewcastle Public School
Elementary: PublicCentre for Individual Studies
Secondary: PublicClarke High School
Secondary: PublicPort Hope High School
Secondary: PublicClarington Central Secondary School
Secondary: PublicBowmanville High School
Secondary: PublicSt. Stephen Catholic Secondary School
Secondary: Catholic
