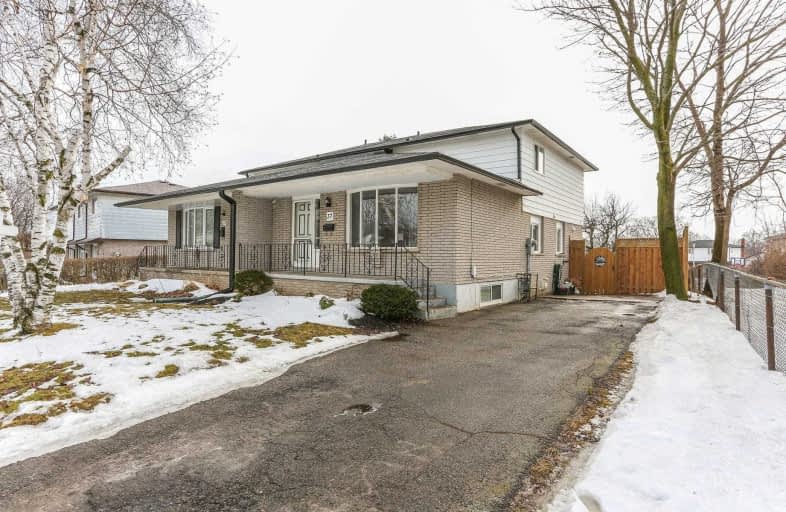Sold on Feb 14, 2019
Note: Property is not currently for sale or for rent.

-
Type: Semi-Detached
-
Style: Backsplit 5
-
Lot Size: 40.5 x 90.9 Feet
-
Age: 31-50 years
-
Taxes: $2,832 per year
-
Days on Site: 9 Days
-
Added: Feb 05, 2019 (1 week on market)
-
Updated:
-
Last Checked: 3 months ago
-
MLS®#: E4352559
-
Listed By: Our neighbourhood realty inc., brokerage
A Rare Find! This 5 Level Backsplit Has 4+1 Br & Tons Of Space & Major Updates Completed. Close To 401, Shoppin, Hospital & Walking Distance To Public & Catholic Schools. Updated Kitchen With W/O To Back Deck & Fully Fenced Backyard W/ Sunny Southern Exposure To Your Gorgeous Apple Tree (Edible)! Freshly Painted & New Floors On Main & Ground Level. The Partially Finished Basement Has Tons Of Potential For The Handyman In The Family. Perfect Family Home!
Extras
Roof & Eves '17, Most Windows'17, Fence '18,Updated Electrical Outlets '18 W/Esa Cert. Incl: Fridge,Stove,Washer,Dryer,B/I Dishwasher,All Light Fixtures & Blinds. Excl Curtains, Freezer. Water Heater Is Rental $28.92 + 10.99 For Maint.
Property Details
Facts for 37 Lawrence Crescent, Clarington
Status
Days on Market: 9
Last Status: Sold
Sold Date: Feb 14, 2019
Closed Date: May 29, 2019
Expiry Date: May 07, 2019
Sold Price: $418,000
Unavailable Date: Feb 14, 2019
Input Date: Feb 05, 2019
Property
Status: Sale
Property Type: Semi-Detached
Style: Backsplit 5
Age: 31-50
Area: Clarington
Community: Bowmanville
Availability Date: Tba
Inside
Bedrooms: 4
Bedrooms Plus: 1
Bathrooms: 2
Kitchens: 1
Rooms: 7
Den/Family Room: Yes
Air Conditioning: None
Fireplace: No
Laundry Level: Lower
Washrooms: 2
Utilities
Electricity: Yes
Gas: Yes
Cable: Yes
Telephone: Yes
Building
Basement: Full
Basement 2: Part Fin
Heat Type: Forced Air
Heat Source: Gas
Exterior: Alum Siding
Exterior: Brick
UFFI: No
Water Supply: Municipal
Special Designation: Unknown
Other Structures: Garden Shed
Parking
Driveway: Private
Garage Type: None
Covered Parking Spaces: 4
Fees
Tax Year: 2018
Tax Legal Description: Pt Lt 37 Pl 702 Bowmanville As In D518618; **
Taxes: $2,832
Highlights
Feature: Hospital
Feature: Park
Feature: Public Transit
Feature: School
Land
Cross Street: Waverly & Lawrence
Municipality District: Clarington
Fronting On: North
Parcel Number: 266400061
Pool: None
Sewer: Sewers
Lot Depth: 90.9 Feet
Lot Frontage: 40.5 Feet
Zoning: 311 Semi-Detache
Waterfront: None
Additional Media
- Virtual Tour: https://red-home-media.view.property/1223984?idx=1
Rooms
Room details for 37 Lawrence Crescent, Clarington
| Type | Dimensions | Description |
|---|---|---|
| Living Main | 4.02 x 3.96 | Laminate, Bay Window, O/Looks Dining |
| Kitchen Ground | - | Updated, Eat-In Kitchen, W/O To Yard |
| Dining Ground | 2.80 x 5.18 | Laminate, Separate Rm, Window |
| Master Upper | 3.35 x 3.65 | Broadloom, Closet, Window |
| 2nd Br Upper | 2.77 x 3.35 | Broadloom, Closet, Window |
| 3rd Br Upper | 2.56 x 3.35 | Broadloom, Closet, Window |
| 4th Br Ground | 2.89 x 3.23 | Laminate, Closet, Window |
| Rec Lower | 4.08 x 6.40 | Partly Finished, Window |
| 5th Br Sub-Bsmt | 3.04 x 3.04 | Partly Finished, Window |
| XXXXXXXX | XXX XX, XXXX |
XXXX XXX XXXX |
$XXX,XXX |
| XXX XX, XXXX |
XXXXXX XXX XXXX |
$XXX,XXX |
| XXXXXXXX XXXX | XXX XX, XXXX | $418,000 XXX XXXX |
| XXXXXXXX XXXXXX | XXX XX, XXXX | $418,888 XXX XXXX |

Central Public School
Elementary: PublicVincent Massey Public School
Elementary: PublicWaverley Public School
Elementary: PublicDr Ross Tilley Public School
Elementary: PublicHoly Family Catholic Elementary School
Elementary: CatholicDuke of Cambridge Public School
Elementary: PublicCentre for Individual Studies
Secondary: PublicCourtice Secondary School
Secondary: PublicHoly Trinity Catholic Secondary School
Secondary: CatholicClarington Central Secondary School
Secondary: PublicBowmanville High School
Secondary: PublicSt. Stephen Catholic Secondary School
Secondary: Catholic

