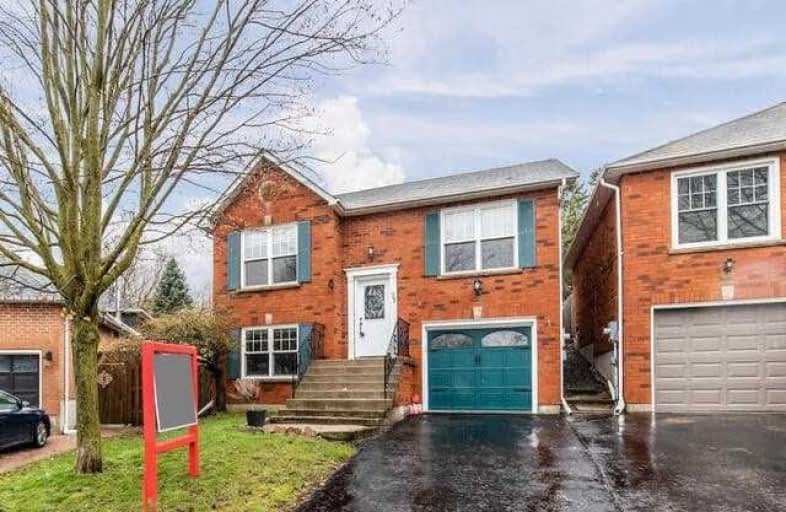
3D Walkthrough

Central Public School
Elementary: Public
1.09 km
Vincent Massey Public School
Elementary: Public
1.71 km
Waverley Public School
Elementary: Public
0.92 km
Dr Ross Tilley Public School
Elementary: Public
1.09 km
Holy Family Catholic Elementary School
Elementary: Catholic
0.89 km
Duke of Cambridge Public School
Elementary: Public
1.71 km
Centre for Individual Studies
Secondary: Public
1.86 km
Courtice Secondary School
Secondary: Public
6.71 km
Holy Trinity Catholic Secondary School
Secondary: Catholic
5.96 km
Clarington Central Secondary School
Secondary: Public
0.98 km
Bowmanville High School
Secondary: Public
1.74 km
St. Stephen Catholic Secondary School
Secondary: Catholic
2.27 km


