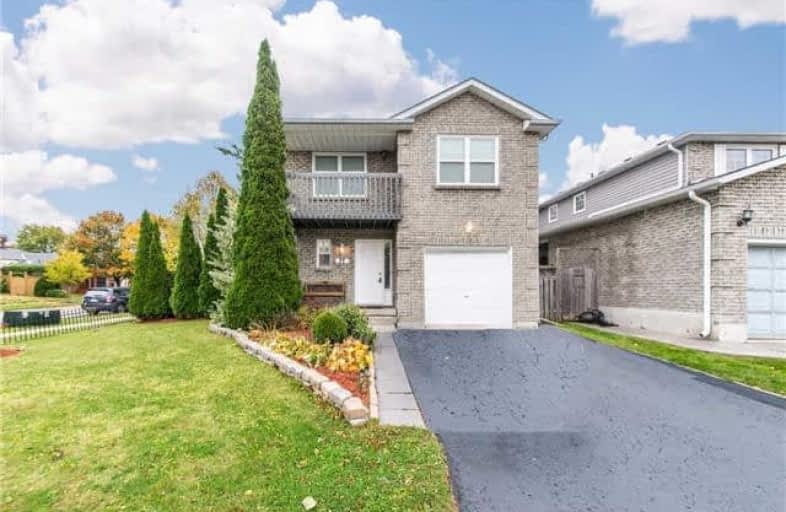
Courtice Intermediate School
Elementary: Public
1.28 km
Lydia Trull Public School
Elementary: Public
1.05 km
Dr Emily Stowe School
Elementary: Public
0.23 km
St. Mother Teresa Catholic Elementary School
Elementary: Catholic
1.27 km
Courtice North Public School
Elementary: Public
1.02 km
Dr G J MacGillivray Public School
Elementary: Public
1.43 km
G L Roberts Collegiate and Vocational Institute
Secondary: Public
6.65 km
Monsignor John Pereyma Catholic Secondary School
Secondary: Catholic
4.93 km
Courtice Secondary School
Secondary: Public
1.30 km
Holy Trinity Catholic Secondary School
Secondary: Catholic
1.77 km
Eastdale Collegiate and Vocational Institute
Secondary: Public
3.36 km
Maxwell Heights Secondary School
Secondary: Public
6.37 km



