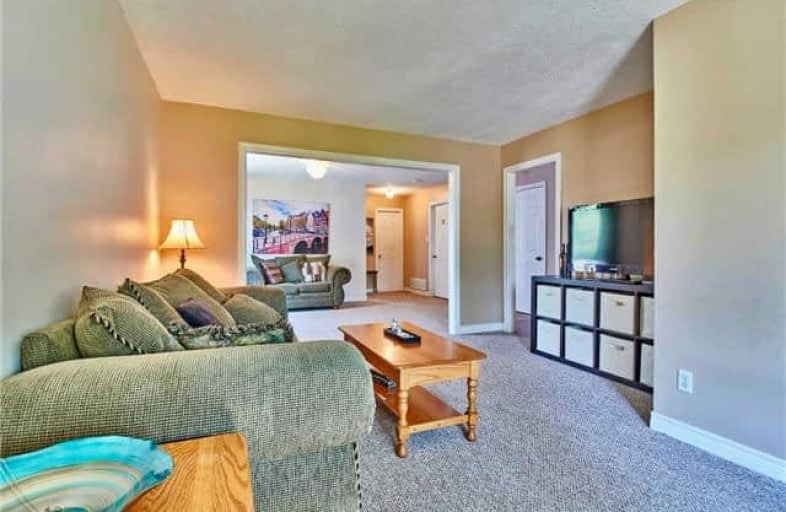
Campbell Children's School
Elementary: Hospital
1.30 km
S T Worden Public School
Elementary: Public
0.82 km
St John XXIII Catholic School
Elementary: Catholic
0.37 km
St. Mother Teresa Catholic Elementary School
Elementary: Catholic
1.12 km
Forest View Public School
Elementary: Public
0.47 km
Dr G J MacGillivray Public School
Elementary: Public
1.56 km
DCE - Under 21 Collegiate Institute and Vocational School
Secondary: Public
4.38 km
G L Roberts Collegiate and Vocational Institute
Secondary: Public
5.54 km
Monsignor John Pereyma Catholic Secondary School
Secondary: Catholic
3.62 km
Courtice Secondary School
Secondary: Public
2.66 km
Holy Trinity Catholic Secondary School
Secondary: Catholic
3.05 km
Eastdale Collegiate and Vocational Institute
Secondary: Public
2.16 km









