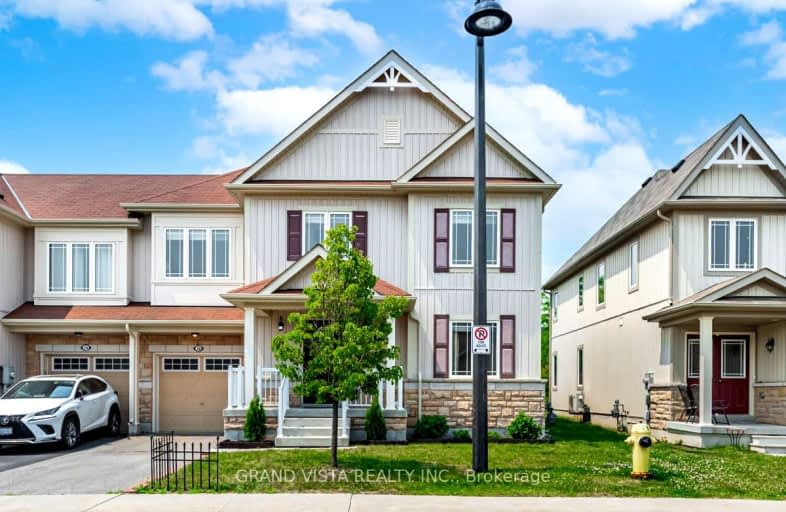Car-Dependent
- Most errands require a car.
31
/100
Somewhat Bikeable
- Most errands require a car.
38
/100

Central Public School
Elementary: Public
2.24 km
Waverley Public School
Elementary: Public
1.43 km
Dr Ross Tilley Public School
Elementary: Public
0.71 km
St. Elizabeth Catholic Elementary School
Elementary: Catholic
3.40 km
Holy Family Catholic Elementary School
Elementary: Catholic
0.27 km
Duke of Cambridge Public School
Elementary: Public
2.81 km
Centre for Individual Studies
Secondary: Public
2.95 km
Courtice Secondary School
Secondary: Public
6.08 km
Holy Trinity Catholic Secondary School
Secondary: Catholic
5.12 km
Clarington Central Secondary School
Secondary: Public
1.39 km
Bowmanville High School
Secondary: Public
2.85 km
St. Stephen Catholic Secondary School
Secondary: Catholic
3.19 km
-
Baseline Park
Baseline Rd Martin Rd, Bowmanville ON 1.06km -
Darlington Provincial Park
RR 2 Stn Main, Bowmanville ON L1C 3K3 2.69km -
Soper Creek Park
Bowmanville ON 3.3km
-
TD Canada Trust Branch and ATM
80 Clarington Blvd, Bowmanville ON L1C 5A5 0.89km -
HODL Bitcoin ATM - Happy Way Convenience
75 King St W, Bowmanville ON L1C 1R2 1.98km -
CIBC
2 King St W (at Temperance St.), Bowmanville ON L1C 1R3 2.11km







