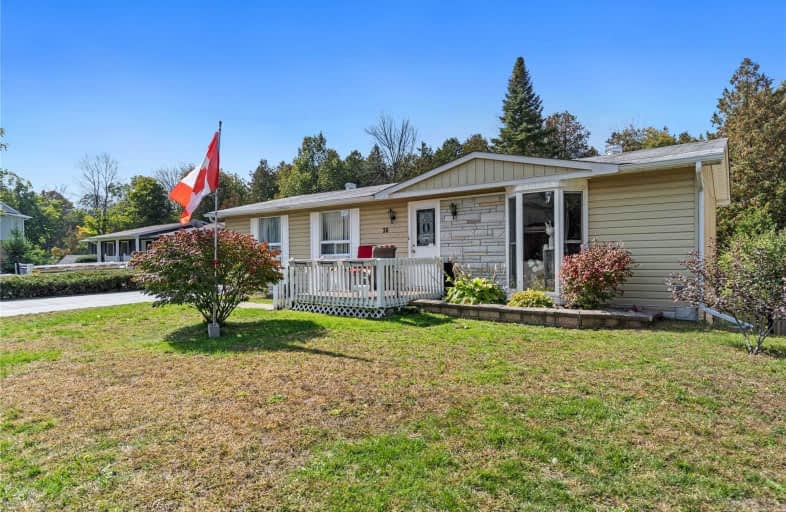Sold on Sep 30, 2020
Note: Property is not currently for sale or for rent.

-
Type: Detached
-
Style: Bungalow
-
Size: 1100 sqft
-
Lot Size: 75 x 112.67 Feet
-
Age: 31-50 years
-
Taxes: $3,316 per year
-
Days on Site: 9 Days
-
Added: Sep 21, 2020 (1 week on market)
-
Updated:
-
Last Checked: 3 months ago
-
MLS®#: E4921918
-
Listed By: Keller williams energy real estate, brokerage
Commuter's Dream In Highly Sought After Friendly Neighbourhood Of Orono! You're In The Country But Only Two Minutes To The 115/35, Five Minutes To The 407 & Eight Minutes To The 401. Solid Three Bedroom Bungalow On Large Lot With Paved Six Car Driveway. Private Backyard With Green Space Behind. Eat-In Kitchen, Bright Living Area, & Lower Level Rec Room With Electric Fireplace & Walk-Out To Spacious Backyard, Plus A Workshop With Plenty Of Storage!
Extras
All Appliances Included, Side By Side Fridge With Bottom Freezer, Self Cleaning Stove, Dishwasher, Water Softener, Clothes Washer & Dryer, Extra Fridge, And One Year New Furnace & Central Air! Don't Miss This One!
Property Details
Facts for 38 Davids Crescent, Clarington
Status
Days on Market: 9
Last Status: Sold
Sold Date: Sep 30, 2020
Closed Date: Nov 11, 2020
Expiry Date: Dec 31, 2020
Sold Price: $555,000
Unavailable Date: Sep 30, 2020
Input Date: Sep 21, 2020
Property
Status: Sale
Property Type: Detached
Style: Bungalow
Size (sq ft): 1100
Age: 31-50
Area: Clarington
Community: Orono
Inside
Bedrooms: 3
Bathrooms: 1
Kitchens: 1
Rooms: 5
Den/Family Room: No
Air Conditioning: Central Air
Fireplace: Yes
Laundry Level: Lower
Central Vacuum: N
Washrooms: 1
Utilities
Electricity: Yes
Gas: Yes
Cable: Available
Telephone: Available
Building
Basement: Fin W/O
Heat Type: Forced Air
Heat Source: Gas
Exterior: Stone
Exterior: Vinyl Siding
Water Supply: Municipal
Physically Handicapped-Equipped: N
Special Designation: Unknown
Retirement: N
Parking
Driveway: Private
Garage Type: None
Covered Parking Spaces: 6
Total Parking Spaces: 6
Fees
Tax Year: 2020
Tax Legal Description: Lt 38 Pl N 693 Clarington
Taxes: $3,316
Highlights
Feature: Library
Feature: Park
Feature: Place Of Worship
Feature: Public Transit
Feature: School
Feature: Skiing
Land
Cross Street: Robins Rd. & Taunton
Municipality District: Clarington
Fronting On: West
Pool: None
Sewer: Septic
Lot Depth: 112.67 Feet
Lot Frontage: 75 Feet
Zoning: Residential
Additional Media
- Virtual Tour: https://vimeo.com/461508407
Rooms
Room details for 38 Davids Crescent, Clarington
| Type | Dimensions | Description |
|---|---|---|
| Living Main | 3.35 x 4.62 | Broadloom, Bow Window, O/Looks Frontyard |
| Kitchen Main | 3.30 x 5.55 | Laminate, Ceiling Fan, O/Looks Backyard |
| Master Main | 3.36 x 3.36 | Broadloom, Window, Closet |
| 2nd Br Main | 2.72 x 3.37 | Broadloom, Window, Closet |
| 3rd Br Main | 3.06 x 2.58 | Broadloom, Window, Closet |
| Rec Lower | 6.63 x 4.87 | Broadloom, B/I Bar, W/O To Patio |
| Workshop Lower | - | Broadloom, Window |

| XXXXXXXX | XXX XX, XXXX |
XXXX XXX XXXX |
$XXX,XXX |
| XXX XX, XXXX |
XXXXXX XXX XXXX |
$XXX,XXX |
| XXXXXXXX XXXX | XXX XX, XXXX | $555,000 XXX XXXX |
| XXXXXXXX XXXXXX | XXX XX, XXXX | $499,900 XXX XXXX |

Kirby Centennial Public School
Elementary: PublicOrono Public School
Elementary: PublicThe Pines Senior Public School
Elementary: PublicHarold Longworth Public School
Elementary: PublicSt. Francis of Assisi Catholic Elementary School
Elementary: CatholicNewcastle Public School
Elementary: PublicCentre for Individual Studies
Secondary: PublicClarke High School
Secondary: PublicHoly Trinity Catholic Secondary School
Secondary: CatholicClarington Central Secondary School
Secondary: PublicBowmanville High School
Secondary: PublicSt. Stephen Catholic Secondary School
Secondary: Catholic
