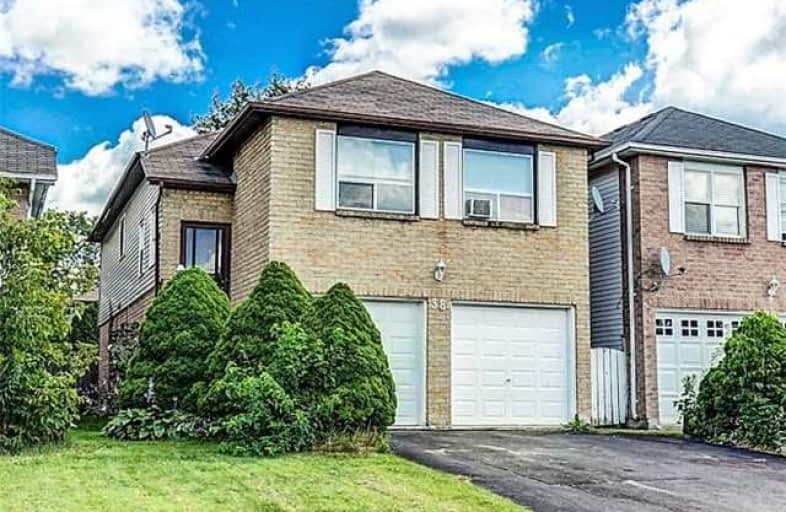
Video Tour

Campbell Children's School
Elementary: Hospital
1.44 km
S T Worden Public School
Elementary: Public
0.64 km
St John XXIII Catholic School
Elementary: Catholic
0.57 km
St. Mother Teresa Catholic Elementary School
Elementary: Catholic
1.14 km
Forest View Public School
Elementary: Public
0.60 km
Dr G J MacGillivray Public School
Elementary: Public
1.57 km
DCE - Under 21 Collegiate Institute and Vocational School
Secondary: Public
4.54 km
Monsignor John Pereyma Catholic Secondary School
Secondary: Catholic
3.82 km
Courtice Secondary School
Secondary: Public
2.47 km
Holy Trinity Catholic Secondary School
Secondary: Catholic
2.93 km
Eastdale Collegiate and Vocational Institute
Secondary: Public
2.22 km
O'Neill Collegiate and Vocational Institute
Secondary: Public
4.55 km



