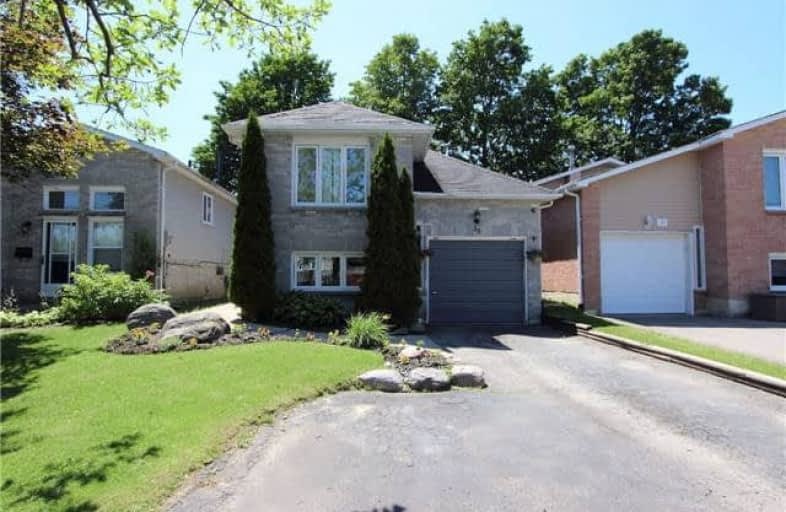Sold on Jul 14, 2017
Note: Property is not currently for sale or for rent.

-
Type: Link
-
Style: Bungalow-Raised
-
Lot Size: 30 x 100 Feet
-
Age: No Data
-
Taxes: $3,138 per year
-
Days on Site: 8 Days
-
Added: Sep 07, 2019 (1 week on market)
-
Updated:
-
Last Checked: 3 months ago
-
MLS®#: E3863155
-
Listed By: Century 21 leading edge realty inc., brokerage
The D-E-A-L You Have Been Waiting For!!! Raised Bungalow With An In-Law Suite In The Desirable Courtice Location. Tons Of Space For Your Family. Big Windows In The Upstairs & Lower Level Allow For Tons Of Natural Light. Laundry & Private Entry To Both Levels With Stairs Up And Down. Well Maintained Gardens & Patio In The Backyard. Family Oriented Neighbourhood With Parks. Walking Distance To Clinic, Restaurant, Shopping, Pharmacy, Transit & Lots More!!!
Extras
Includes 2 Washers, 2 Dryers, 2 Stoves, 2 Fridges. Doors For Upstairs And Downstairs Entrances Are Under The Stairs. Being Sold As A Single Family Residential. Open House On Sunday, July 9 From 2-4Pm.
Property Details
Facts for 38 Firwood Avenue, Clarington
Status
Days on Market: 8
Last Status: Sold
Sold Date: Jul 14, 2017
Closed Date: Aug 15, 2017
Expiry Date: Sep 30, 2017
Sold Price: $400,000
Unavailable Date: Jul 14, 2017
Input Date: Jul 06, 2017
Prior LSC: Sold
Property
Status: Sale
Property Type: Link
Style: Bungalow-Raised
Area: Clarington
Community: Courtice
Availability Date: 30/60/Tbd
Inside
Bedrooms: 2
Bedrooms Plus: 2
Bathrooms: 2
Kitchens: 1
Kitchens Plus: 1
Rooms: 5
Den/Family Room: No
Air Conditioning: Window Unit
Fireplace: No
Washrooms: 2
Building
Basement: Apartment
Heat Type: Forced Air
Heat Source: Gas
Exterior: Alum Siding
Exterior: Brick
Water Supply: Municipal
Special Designation: Unknown
Parking
Driveway: Private
Garage Spaces: 1
Garage Type: Built-In
Covered Parking Spaces: 2
Total Parking Spaces: 3
Fees
Tax Year: 2017
Tax Legal Description: Pcl 104-2 Sec 10M783; Pt Lt 104 Pl 10M783,
Taxes: $3,138
Highlights
Feature: Fenced Yard
Feature: Library
Feature: Park
Feature: Public Transit
Feature: Rec Centre
Feature: School
Land
Cross Street: Nash And George Reyn
Municipality District: Clarington
Fronting On: West
Pool: None
Sewer: Sewers
Lot Depth: 100 Feet
Lot Frontage: 30 Feet
Additional Media
- Virtual Tour: https://video214.com/play/yr6RQ110YY0YiKCgzw01Ag/s/dark
Rooms
Room details for 38 Firwood Avenue, Clarington
| Type | Dimensions | Description |
|---|---|---|
| Living Flat | 3.57 x 4.51 | |
| Dining Flat | 2.33 x 2.41 | |
| Kitchen Flat | 2.60 x 2.41 | |
| Master Flat | 2.93 x 4.32 | |
| 2nd Br Flat | 3.27 x 2.70 | |
| Kitchen Bsmt | 3.15 x 2.35 | |
| Family Bsmt | 3.24 x 4.46 | |
| 3rd Br Bsmt | 2.60 x 4.06 | |
| 4th Br Bsmt | 3.16 x 2.57 |
| XXXXXXXX | XXX XX, XXXX |
XXXX XXX XXXX |
$XXX,XXX |
| XXX XX, XXXX |
XXXXXX XXX XXXX |
$XXX,XXX |
| XXXXXXXX XXXX | XXX XX, XXXX | $400,000 XXX XXXX |
| XXXXXXXX XXXXXX | XXX XX, XXXX | $389,900 XXX XXXX |

Courtice Intermediate School
Elementary: PublicMonsignor Leo Cleary Catholic Elementary School
Elementary: CatholicS T Worden Public School
Elementary: PublicLydia Trull Public School
Elementary: PublicDr Emily Stowe School
Elementary: PublicCourtice North Public School
Elementary: PublicMonsignor John Pereyma Catholic Secondary School
Secondary: CatholicCourtice Secondary School
Secondary: PublicHoly Trinity Catholic Secondary School
Secondary: CatholicEastdale Collegiate and Vocational Institute
Secondary: PublicO'Neill Collegiate and Vocational Institute
Secondary: PublicMaxwell Heights Secondary School
Secondary: Public

