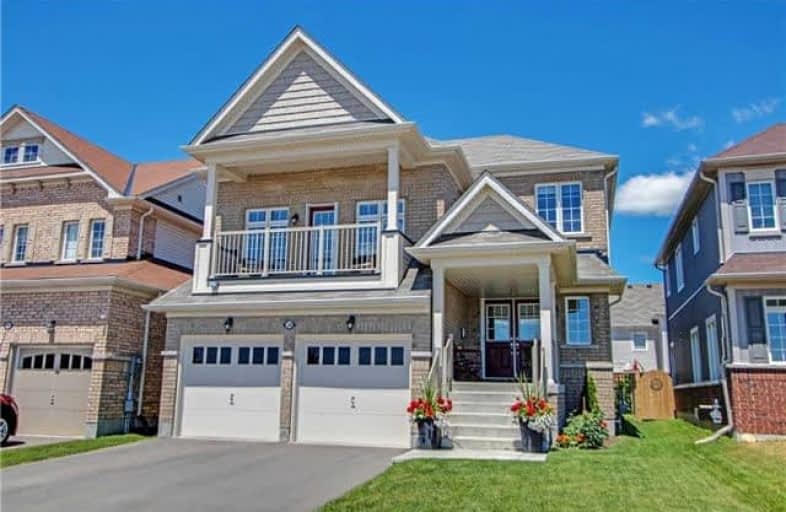Sold on Sep 14, 2018
Note: Property is not currently for sale or for rent.

-
Type: Detached
-
Style: 2-Storey
-
Size: 2500 sqft
-
Lot Size: 39.37 x 98.43 Feet
-
Age: 0-5 years
-
Taxes: $5,252 per year
-
Days on Site: 10 Days
-
Added: Sep 07, 2019 (1 week on market)
-
Updated:
-
Last Checked: 3 months ago
-
MLS®#: E4235134
-
Listed By: Re/max rouge river realty ltd., brokerage
Back To School Special!--"Carlisle" Model By Delpark Homes--2528 Sq Ft(As Per Builder Spec)- Entertainers Gourmet Kitchen With Granite Counters/Subway Tiled Backsplash/Double Oven Gas&Electric Combination Stove / Walkout To Bbq Deck And Steps Down To Lower Deck/Pergolas/Garden Shed /Fenced Yard With Gates On Either Side. Many Upgrades-Larger Basement Windows/200 Amp Panel &200 Amp Wiring Into House/Garage Access From House/Upper Level Fam Rm/ Open Concept/
Extras
/Trimwork/Hardwood In Office And Living Room/Upgraded Under Padding Under Carpets/Extra Electrical Outlets In Garage/ Glass Shower Stall In Ensuite/Upgraded Lighting Most Areas/No Rentals/40 Inch Kit Cabinets Your Story Begins Here.
Property Details
Facts for 38 Kenneth Cole Drive, Clarington
Status
Days on Market: 10
Last Status: Sold
Sold Date: Sep 14, 2018
Closed Date: Oct 26, 2018
Expiry Date: Nov 30, 2018
Sold Price: $648,000
Unavailable Date: Sep 14, 2018
Input Date: Sep 04, 2018
Property
Status: Sale
Property Type: Detached
Style: 2-Storey
Size (sq ft): 2500
Age: 0-5
Area: Clarington
Community: Bowmanville
Availability Date: To Be Arranged
Inside
Bedrooms: 4
Bathrooms: 4
Kitchens: 1
Rooms: 8
Den/Family Room: Yes
Air Conditioning: Central Air
Fireplace: No
Laundry Level: Main
Central Vacuum: N
Washrooms: 4
Building
Basement: Full
Heat Type: Forced Air
Heat Source: Gas
Exterior: Alum Siding
Exterior: Brick
Water Supply: Municipal
Special Designation: Unknown
Other Structures: Garden Shed
Parking
Driveway: Private
Garage Spaces: 2
Garage Type: Attached
Covered Parking Spaces: 2
Total Parking Spaces: 4
Fees
Tax Year: 2018
Tax Legal Description: Lot 58, Plan 40M2497 Subject To An Easement
Taxes: $5,252
Land
Cross Street: Concession Rd 3 & Hw
Municipality District: Clarington
Fronting On: North
Parcel Number: 26694023
Pool: None
Sewer: Sewers
Lot Depth: 98.43 Feet
Lot Frontage: 39.37 Feet
Acres: < .50
Rooms
Room details for 38 Kenneth Cole Drive, Clarington
| Type | Dimensions | Description |
|---|---|---|
| Kitchen Main | 4.63 x 5.51 | Ceramic Back Splash, Ceramic Floor |
| Living Main | - | Hardwood Floor |
| Dining Main | - | Ceramic Floor, W/O To Deck |
| Office Main | 1.71 x 2.68 | Hardwood Floor |
| Family 2nd | 5.44 x 3.55 | Broadloom, W/O To Balcony |
| Master 2nd | 4.72 x 3.75 | Broadloom, 4 Pc Ensuite |
| 2nd Br 2nd | 2.86 x 3.01 | Broadloom |
| 3rd Br 2nd | 3.38 x 3.12 | Broadloom |
| 4th Br 2nd | 3.67 x 3.00 | Broadloom |
| Laundry Main | - | Ceramic Floor, Access To Garage |
| XXXXXXXX | XXX XX, XXXX |
XXXX XXX XXXX |
$XXX,XXX |
| XXX XX, XXXX |
XXXXXX XXX XXXX |
$XXX,XXX | |
| XXXXXXXX | XXX XX, XXXX |
XXXXXXX XXX XXXX |
|
| XXX XX, XXXX |
XXXXXX XXX XXXX |
$XXX,XXX | |
| XXXXXXXX | XXX XX, XXXX |
XXXXXXX XXX XXXX |
|
| XXX XX, XXXX |
XXXXXX XXX XXXX |
$XXX,XXX |
| XXXXXXXX XXXX | XXX XX, XXXX | $648,000 XXX XXXX |
| XXXXXXXX XXXXXX | XXX XX, XXXX | $649,900 XXX XXXX |
| XXXXXXXX XXXXXXX | XXX XX, XXXX | XXX XXXX |
| XXXXXXXX XXXXXX | XXX XX, XXXX | $699,900 XXX XXXX |
| XXXXXXXX XXXXXXX | XXX XX, XXXX | XXX XXXX |
| XXXXXXXX XXXXXX | XXX XX, XXXX | $729,900 XXX XXXX |

Central Public School
Elementary: PublicSt. Elizabeth Catholic Elementary School
Elementary: CatholicHarold Longworth Public School
Elementary: PublicHoly Family Catholic Elementary School
Elementary: CatholicCharles Bowman Public School
Elementary: PublicDuke of Cambridge Public School
Elementary: PublicCentre for Individual Studies
Secondary: PublicCourtice Secondary School
Secondary: PublicHoly Trinity Catholic Secondary School
Secondary: CatholicClarington Central Secondary School
Secondary: PublicBowmanville High School
Secondary: PublicSt. Stephen Catholic Secondary School
Secondary: Catholic- 3 bath
- 4 bed
- 1500 sqft
78 Hooper Square, Clarington, Ontario • L1C 4X8 • Bowmanville
- 2 bath
- 4 bed
3 Strike Avenue, Clarington, Ontario • L1C 1K2 • Bowmanville




