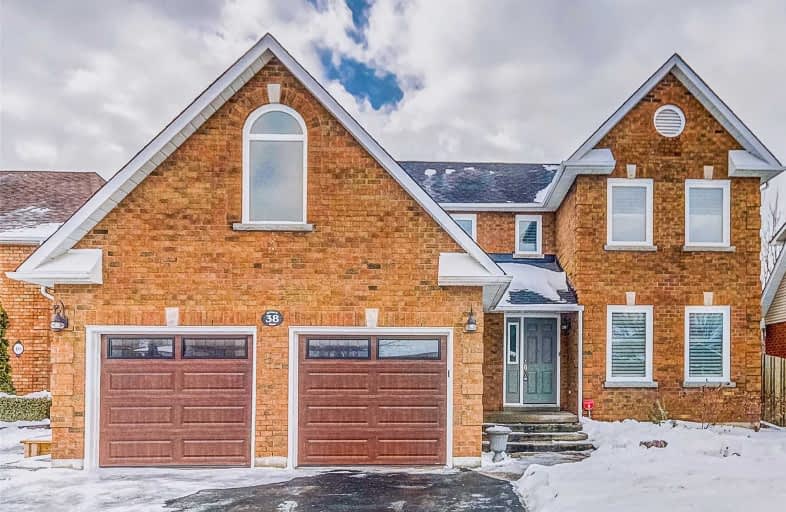Sold on Feb 21, 2019
Note: Property is not currently for sale or for rent.

-
Type: Detached
-
Style: 2-Storey
-
Lot Size: 54.95 x 109.91 Feet
-
Age: No Data
-
Taxes: $4,952 per year
-
Days on Site: 7 Days
-
Added: Feb 14, 2019 (1 week on market)
-
Updated:
-
Last Checked: 3 months ago
-
MLS®#: E4359575
-
Listed By: Re/max royal properties realty, brokerage
Don't Miss This Gem! Immaculate Prestige Home On A 55 By 110 Foot Lot. Hardwood Floors. Thousands Spent On Upgrades. Home Features 4 Large Sized Bdrms,3 Baths With A Beautiful Layout. Mins To 401, New French Immersion School,Transit! Mins To Future Go Station. Solid Oak Staircase W/Wrought Iron Pickets, 4 Spacious Bdrms With Hardwood Floors & California Shutters. Master W/ Walk-In Closet & Spa-Like Ensuite W/Glass Shower & Soaker Tub.
Extras
Windows & Roof 2016, Ac 2017, Upgraded Insulation, Plantation Shutters Throughout, Garage Doors 2016, Newer Door Mouldings & Baseboards , Soffit Lights, Crown Mould. Fridge, Stove, B/I Dishwasher, Washer, Dryer, All Electric Light Fixtures.
Property Details
Facts for 38 Renwick Road, Clarington
Status
Days on Market: 7
Last Status: Sold
Sold Date: Feb 21, 2019
Closed Date: May 21, 2019
Expiry Date: Apr 15, 2019
Sold Price: $682,000
Unavailable Date: Feb 21, 2019
Input Date: Feb 14, 2019
Property
Status: Sale
Property Type: Detached
Style: 2-Storey
Area: Clarington
Community: Courtice
Availability Date: 30 Days/Tba
Inside
Bedrooms: 4
Bathrooms: 3
Kitchens: 1
Rooms: 9
Den/Family Room: Yes
Air Conditioning: Central Air
Fireplace: Yes
Laundry Level: Main
Central Vacuum: Y
Washrooms: 3
Building
Basement: Full
Heat Type: Forced Air
Heat Source: Gas
Exterior: Brick
Water Supply: Municipal
Special Designation: Unknown
Parking
Driveway: Pvt Double
Garage Spaces: 2
Garage Type: Attached
Covered Parking Spaces: 2
Fees
Tax Year: 2018
Tax Legal Description: Plan 10M797 Lot 156
Taxes: $4,952
Land
Cross Street: Prestonvale/Robert A
Municipality District: Clarington
Fronting On: West
Pool: None
Sewer: Sewers
Lot Depth: 109.91 Feet
Lot Frontage: 54.95 Feet
Additional Media
- Virtual Tour: http://just4agent.com/vtour/38-renwick-rd/
Rooms
Room details for 38 Renwick Road, Clarington
| Type | Dimensions | Description |
|---|---|---|
| Kitchen Main | 3.51 x 5.64 | |
| Living Main | 3.50 x 5.15 | |
| Dining Main | 3.47 x 5.16 | |
| Family Main | 3.71 x 3.55 | |
| Laundry Main | 2.21 x 2.77 | |
| Master 2nd | 5.08 x 6.09 | |
| 2nd Br 2nd | 3.08 x 3.87 | |
| 3rd Br 2nd | 3.44 x 3.89 | |
| 4th Br 2nd | 2.71 x 3.69 |
| XXXXXXXX | XXX XX, XXXX |
XXXX XXX XXXX |
$XXX,XXX |
| XXX XX, XXXX |
XXXXXX XXX XXXX |
$XXX,XXX | |
| XXXXXXXX | XXX XX, XXXX |
XXXXXXX XXX XXXX |
|
| XXX XX, XXXX |
XXXXXX XXX XXXX |
$XXX,XXX | |
| XXXXXXXX | XXX XX, XXXX |
XXXXXXX XXX XXXX |
|
| XXX XX, XXXX |
XXXXXX XXX XXXX |
$XXX,XXX | |
| XXXXXXXX | XXX XX, XXXX |
XXXXXXX XXX XXXX |
|
| XXX XX, XXXX |
XXXXXX XXX XXXX |
$XXX,XXX | |
| XXXXXXXX | XXX XX, XXXX |
XXXXXXX XXX XXXX |
|
| XXX XX, XXXX |
XXXXXX XXX XXXX |
$XXX,XXX | |
| XXXXXXXX | XXX XX, XXXX |
XXXX XXX XXXX |
$XXX,XXX |
| XXX XX, XXXX |
XXXXXX XXX XXXX |
$XXX,XXX |
| XXXXXXXX XXXX | XXX XX, XXXX | $682,000 XXX XXXX |
| XXXXXXXX XXXXXX | XXX XX, XXXX | $649,900 XXX XXXX |
| XXXXXXXX XXXXXXX | XXX XX, XXXX | XXX XXXX |
| XXXXXXXX XXXXXX | XXX XX, XXXX | $697,000 XXX XXXX |
| XXXXXXXX XXXXXXX | XXX XX, XXXX | XXX XXXX |
| XXXXXXXX XXXXXX | XXX XX, XXXX | $699,900 XXX XXXX |
| XXXXXXXX XXXXXXX | XXX XX, XXXX | XXX XXXX |
| XXXXXXXX XXXXXX | XXX XX, XXXX | $709,900 XXX XXXX |
| XXXXXXXX XXXXXXX | XXX XX, XXXX | XXX XXXX |
| XXXXXXXX XXXXXX | XXX XX, XXXX | $709,900 XXX XXXX |
| XXXXXXXX XXXX | XXX XX, XXXX | $570,000 XXX XXXX |
| XXXXXXXX XXXXXX | XXX XX, XXXX | $575,000 XXX XXXX |

Campbell Children's School
Elementary: HospitalS T Worden Public School
Elementary: PublicDr Emily Stowe School
Elementary: PublicSt. Mother Teresa Catholic Elementary School
Elementary: CatholicCourtice North Public School
Elementary: PublicDr G J MacGillivray Public School
Elementary: PublicDCE - Under 21 Collegiate Institute and Vocational School
Secondary: PublicG L Roberts Collegiate and Vocational Institute
Secondary: PublicMonsignor John Pereyma Catholic Secondary School
Secondary: CatholicCourtice Secondary School
Secondary: PublicHoly Trinity Catholic Secondary School
Secondary: CatholicEastdale Collegiate and Vocational Institute
Secondary: Public- 2 bath
- 4 bed
- 1100 sqft



