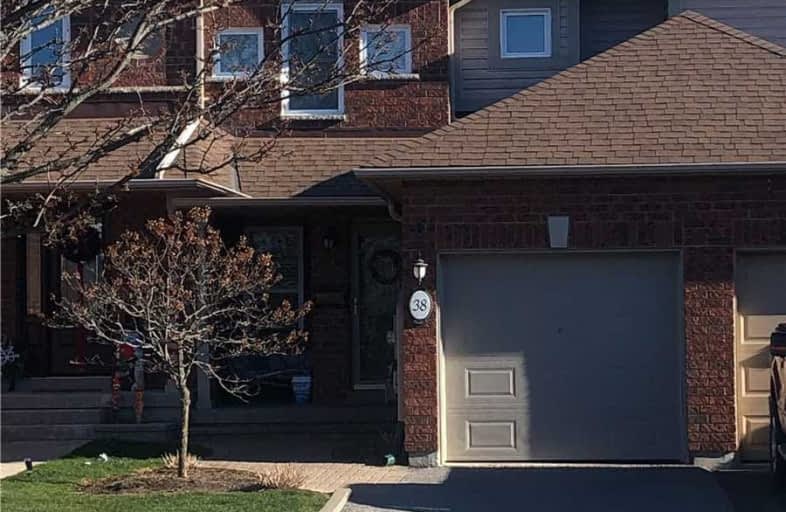Sold on Dec 14, 2020
Note: Property is not currently for sale or for rent.

-
Type: Att/Row/Twnhouse
-
Style: 2-Storey
-
Size: 1100 sqft
-
Lot Size: 19.7 x 119.52 Feet
-
Age: 16-30 years
-
Taxes: $3,191 per year
-
Days on Site: 4 Days
-
Added: Dec 10, 2020 (4 days on market)
-
Updated:
-
Last Checked: 3 months ago
-
MLS®#: E5061981
-
Listed By: Royal service real estate inc., brokerage
First Time Offered! Don't Miss This Well Maintained Townhome With 3 Bdrms And 3 Bathrooms! Master Ensuite With Soaker Tub! Fenced Yard With Deck And Shed. Single Garage With Gdo And Parking For 2 Cars In Driveway (No Sidewalk). Minutes To 401 And Walking Distance To Public Transit And Go Bus Plus Future Go Station!
Extras
Fridge, Stove, Dishwasher, Washer, Dryer, All Window Coverings And Light Fixtures, Humidifier On Furnace, Water Softener, Gas Bbq (Natural Gas Line Hooked Up). Updates Incl Newer Windows, Furnace, A/C, Attic Insul & More! Hwt Is Rental.
Property Details
Facts for 38 Shady Lane Crescent, Clarington
Status
Days on Market: 4
Last Status: Sold
Sold Date: Dec 14, 2020
Closed Date: Feb 12, 2021
Expiry Date: Mar 10, 2021
Sold Price: $576,000
Unavailable Date: Dec 14, 2020
Input Date: Dec 10, 2020
Prior LSC: Sold
Property
Status: Sale
Property Type: Att/Row/Twnhouse
Style: 2-Storey
Size (sq ft): 1100
Age: 16-30
Area: Clarington
Community: Bowmanville
Availability Date: Tba
Inside
Bedrooms: 3
Bathrooms: 3
Kitchens: 1
Rooms: 7
Den/Family Room: No
Air Conditioning: Central Air
Fireplace: No
Laundry Level: Lower
Washrooms: 3
Building
Basement: Unfinished
Heat Type: Forced Air
Heat Source: Gas
Exterior: Brick
Exterior: Vinyl Siding
Water Supply: Municipal
Special Designation: Unknown
Other Structures: Garden Shed
Parking
Driveway: Private
Garage Spaces: 1
Garage Type: Attached
Covered Parking Spaces: 2
Total Parking Spaces: 3
Fees
Tax Year: 2020
Tax Legal Description: Pt Blk83, Pl 40M1904, Pt3 40R-18640
Taxes: $3,191
Highlights
Feature: Fenced Yard
Feature: Level
Feature: Public Transit
Feature: School Bus Route
Land
Cross Street: Green Rd/Boswell Dr
Municipality District: Clarington
Fronting On: East
Parcel Number: 269330324
Pool: None
Sewer: Sewers
Lot Depth: 119.52 Feet
Lot Frontage: 19.7 Feet
Lot Irregularities: 19.84 Ft X 119.52 Ft
Acres: < .50
Rooms
Room details for 38 Shady Lane Crescent, Clarington
| Type | Dimensions | Description |
|---|---|---|
| Kitchen Ground | 2.62 x 3.24 | Breakfast Bar, Pantry, B/I Dishwasher |
| Breakfast Ground | 2.12 x 2.71 | Ceramic Floor, O/Looks Frontyard, California Shutters |
| Dining Ground | 2.42 x 3.15 | Laminate |
| Living Ground | 3.09 x 5.49 | Laminate, W/O To Deck, O/Looks Backyard |
| Master 2nd | 3.03 x 4.25 | 4 Pc Ensuite, W/I Closet, Broadloom |
| 2nd Br 2nd | 2.50 x 3.60 | Broadloom, Closet |
| 3rd Br 2nd | 2.73 x 3.05 | Broadloom, Closet |
| XXXXXXXX | XXX XX, XXXX |
XXXX XXX XXXX |
$XXX,XXX |
| XXX XX, XXXX |
XXXXXX XXX XXXX |
$XXX,XXX |
| XXXXXXXX XXXX | XXX XX, XXXX | $576,000 XXX XXXX |
| XXXXXXXX XXXXXX | XXX XX, XXXX | $485,000 XXX XXXX |

Central Public School
Elementary: PublicWaverley Public School
Elementary: PublicDr Ross Tilley Public School
Elementary: PublicSt. Elizabeth Catholic Elementary School
Elementary: CatholicHoly Family Catholic Elementary School
Elementary: CatholicCharles Bowman Public School
Elementary: PublicCentre for Individual Studies
Secondary: PublicCourtice Secondary School
Secondary: PublicHoly Trinity Catholic Secondary School
Secondary: CatholicClarington Central Secondary School
Secondary: PublicBowmanville High School
Secondary: PublicSt. Stephen Catholic Secondary School
Secondary: Catholic

