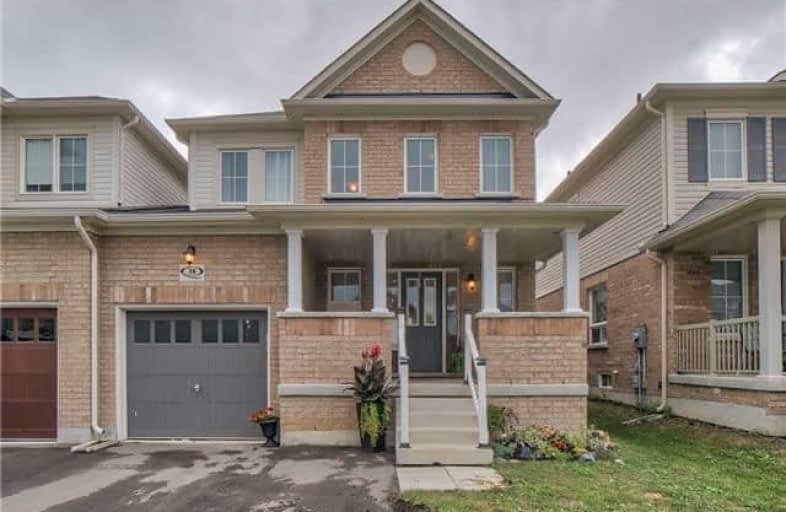Car-Dependent
- Almost all errands require a car.
Somewhat Bikeable
- Most errands require a car.

Central Public School
Elementary: PublicSt. Elizabeth Catholic Elementary School
Elementary: CatholicHarold Longworth Public School
Elementary: PublicHoly Family Catholic Elementary School
Elementary: CatholicCharles Bowman Public School
Elementary: PublicDuke of Cambridge Public School
Elementary: PublicCentre for Individual Studies
Secondary: PublicCourtice Secondary School
Secondary: PublicHoly Trinity Catholic Secondary School
Secondary: CatholicClarington Central Secondary School
Secondary: PublicBowmanville High School
Secondary: PublicSt. Stephen Catholic Secondary School
Secondary: Catholic-
Queens Castle Restobar
570 Longworth Avenue, Bowmanville, ON L1C 0H4 1.65km -
St. Louis Bar and Grill
2366 Highway 2, Bulding C, Bowmanville, ON L1C 4Z3 2.91km -
99 King
99 King Street W, Bowmanville, ON L1C 3H4 2.93km
-
McDonald's
2320 Highway 2, Bowmanville, ON L1C 3K7 2.96km -
Starbucks
2348 Highway 2, Bowmanville, ON L9P 1S9 2.93km -
Roam Coffee
62 King St W, Bowmanville, ON L1C 1N4 2.95km
-
GoodLife Fitness
243 King St E, Bowmanville, ON L1C 3X1 4.02km -
Durham Ultimate Fitness Club
164 Baseline Road E, Bowmanville, ON L1C 1A2 4.91km -
Eclipse Track & Field Club
200 Clarington Boulevard, Bowmanville, ON L1C 5N8 2.56km
-
Lovell Drugs
600 Grandview Street S, Oshawa, ON L1H 8P4 9.76km -
Shoppers Drugmart
1 King Avenue E, Newcastle, ON L1B 1H3 9.9km -
Eastview Pharmacy
573 King Street E, Oshawa, ON L1H 1G3 11.3km
-
Momma’ s
99 Jennings Drive, Bowmanville, ON L1C 0C2 1.43km -
Subway
680 Longworth Avenue, Unit B4, Bowmanville, ON L1C 0M9 1.43km -
Pizzaville
680 Longworth Avenue, Unit B5, Clarington, ON L1C 0M9 1.52km
-
Canadian Tire
2000 Green Road, Bowmanville, ON L1C 3K7 2.74km -
Winners
2305 Durham Regional Highway 2, Bowmanville, ON L1C 3K7 2.86km -
Walmart
2320 Old Highway 2, Bowmanville, ON L1C 3K7 2.96km
-
FreshCo
680 Longworth Avenue, Clarington, ON L1C 0M9 1.37km -
Metro
243 King Street E, Bowmanville, ON L1C 3X1 4.02km -
Orono's General Store
5331 Main Street, Clarington, ON L0B 8.69km
-
The Beer Store
200 Ritson Road N, Oshawa, ON L1H 5J8 12.45km -
LCBO
400 Gibb Street, Oshawa, ON L1J 0B2 14.39km -
Liquor Control Board of Ontario
74 Thickson Road S, Whitby, ON L1N 7T2 17.25km
-
King Street Spas & Pool Supplies
125 King Street E, Bowmanville, ON L1C 1N6 3.45km -
Shell
114 Liberty Street S, Bowmanville, ON L1C 2P3 4.33km -
Clarington Hyundai
17 Spicer Suare, Bowmanville, ON L1C 5M2 4.64km
-
Cineplex Odeon
1351 Grandview Street N, Oshawa, ON L1K 0G1 10.23km -
Regent Theatre
50 King Street E, Oshawa, ON L1H 1B3 12.91km -
Landmark Cinemas
75 Consumers Drive, Whitby, ON L1N 9S2 17.99km
-
Clarington Library Museums & Archives- Courtice
2950 Courtice Road, Courtice, ON L1E 2H8 6.1km -
Oshawa Public Library, McLaughlin Branch
65 Bagot Street, Oshawa, ON L1H 1N2 13.26km -
Whitby Public Library
701 Rossland Road E, Whitby, ON L1N 8Y9 18.89km
-
Lakeridge Health
47 Liberty Street S, Bowmanville, ON L1C 2N4 3.85km -
Marnwood Lifecare Centre
26 Elgin Street, Bowmanville, ON L1C 3C8 2.68km -
Courtice Walk-In Clinic
2727 Courtice Road, Unit B7, Courtice, ON L1E 3A2 6.01km
-
Darlington Provincial Park
RR 2 Stn Main, Bowmanville ON L1C 3K3 2.34km -
K9 Central Pet Resort and Day Spa
2836 Holt Rd, Bowmanville ON L1C 6H2 2.89km -
Bowmanville Creek Valley
Bowmanville ON 3.24km
-
TD Bank Financial Group
570 Longworth Ave, Bowmanville ON L1C 0H4 1.7km -
Scotiabank
100 Clarington Blvd (at Hwy 2), Bowmanville ON L1C 4Z3 2.87km -
RDA Bilingual French Day Care
2377 Hwy 2, Bowmanville ON L1C 5A4 2.95km
- 2 bath
- 3 bed
- 2000 sqft
2334 Maple Grove Road, Clarington, Ontario • L1C 3K7 • Rural Clarington













