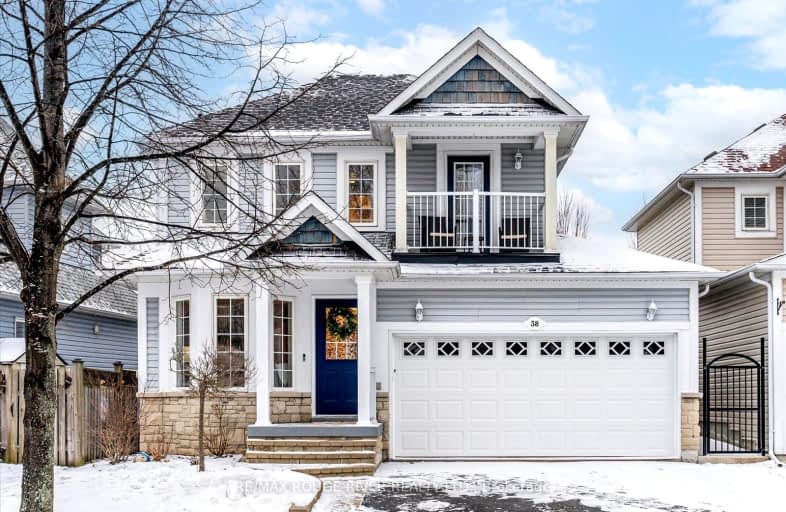
Video Tour
Car-Dependent
- Almost all errands require a car.
16
/100
Bikeable
- Some errands can be accomplished on bike.
51
/100

Orono Public School
Elementary: Public
9.19 km
The Pines Senior Public School
Elementary: Public
4.88 km
John M James School
Elementary: Public
7.44 km
St. Joseph Catholic Elementary School
Elementary: Catholic
7.01 km
St. Francis of Assisi Catholic Elementary School
Elementary: Catholic
1.53 km
Newcastle Public School
Elementary: Public
1.50 km
Centre for Individual Studies
Secondary: Public
8.77 km
Clarke High School
Secondary: Public
4.97 km
Holy Trinity Catholic Secondary School
Secondary: Catholic
14.88 km
Clarington Central Secondary School
Secondary: Public
9.87 km
Bowmanville High School
Secondary: Public
7.59 km
St. Stephen Catholic Secondary School
Secondary: Catholic
9.56 km
-
Spiderpark
Brookhouse Dr (Edward Street), Newcastle ON 1.94km -
Newcastle Memorial Park
Clarington ON 2.09km -
Barley Park
Clarington ON 2.67km
-
CIBC
146 Liberty St N, Bowmanville ON L1C 2M3 7.11km -
Bitcoin Depot - Bitcoin ATM
100 Mearns Ave, Bowmanville ON L1C 5M3 7.37km -
Royal Bank Bowmanville
55 King St E, Clarington ON L1C 1N4 8.1km











