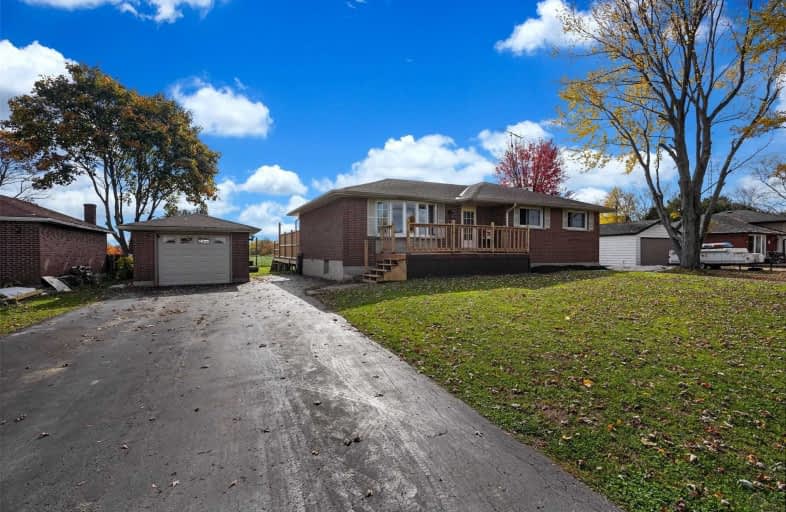
Kirby Centennial Public School
Elementary: Public
10.70 km
Orono Public School
Elementary: Public
7.64 km
The Pines Senior Public School
Elementary: Public
3.88 km
John M James School
Elementary: Public
9.12 km
St. Francis of Assisi Catholic Elementary School
Elementary: Catholic
3.50 km
Newcastle Public School
Elementary: Public
2.19 km
Centre for Individual Studies
Secondary: Public
10.55 km
Clarke High School
Secondary: Public
3.96 km
Holy Trinity Catholic Secondary School
Secondary: Catholic
17.26 km
Clarington Central Secondary School
Secondary: Public
12.02 km
Bowmanville High School
Secondary: Public
9.65 km
St. Stephen Catholic Secondary School
Secondary: Catholic
11.22 km




