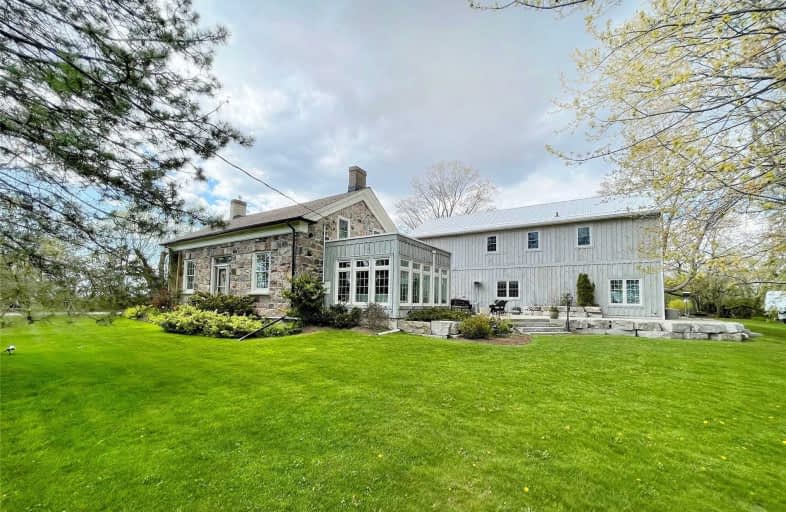Sold on Jun 04, 2021
Note: Property is not currently for sale or for rent.

-
Type: Detached
-
Style: 2-Storey
-
Size: 3500 sqft
-
Lot Size: 348.65 x 358.68 Feet
-
Age: 100+ years
-
Taxes: $11,022 per year
-
Days on Site: 16 Days
-
Added: May 19, 2021 (2 weeks on market)
-
Updated:
-
Last Checked: 2 months ago
-
MLS®#: E5240713
-
Listed By: Keller williams energy real estate, brokerage
Pristine Circa 1856 Stone Home. Board & Batten Addition Houses Luxury Master Suite & Self-Contained In-Law Apartment. The Original Homestead Has Been Meticulously Preserved Offering An Open Wood-Burning Fireplace, High Ceilings, Original Floors & Trims. Modern Kitchen With Soapstone Countertop, Main Floor Laundry, Spectacular 4 Season Sunroom Boasting Stone Floor & Wall, New Windows, Heating & Electrical Add To The Functionality Of This Magnificent Home.
Extras
2.5 Private Acres, Mature Maples & Outdoor Entertaining Opportunities With Large Stone Patio & Fire Pit, Surrounded By Perennial Gardens. Ideal For 2 Generation Family, B&B Or Air B&B Minutes From 407, Ski Hill & Wooded Trails. 75Km To Dvp
Property Details
Facts for 3820 Concession Road 6, Clarington
Status
Days on Market: 16
Last Status: Sold
Sold Date: Jun 04, 2021
Closed Date: Sep 30, 2021
Expiry Date: Dec 30, 2021
Sold Price: $1,950,000
Unavailable Date: Jun 04, 2021
Input Date: May 19, 2021
Property
Status: Sale
Property Type: Detached
Style: 2-Storey
Size (sq ft): 3500
Age: 100+
Area: Clarington
Community: Rural Clarington
Availability Date: 60/90/Flexible
Inside
Bedrooms: 5
Bathrooms: 4
Kitchens: 2
Rooms: 15
Den/Family Room: Yes
Air Conditioning: Central Air
Fireplace: Yes
Laundry Level: Main
Washrooms: 4
Building
Basement: Part Bsmt
Heat Type: Forced Air
Heat Source: Propane
Exterior: Stone
Water Supply Type: Dug Well
Water Supply: Well
Special Designation: Unknown
Other Structures: Drive Shed
Other Structures: Garden Shed
Parking
Driveway: Private
Garage Spaces: 1
Garage Type: Detached
Covered Parking Spaces: 20
Total Parking Spaces: 21
Fees
Tax Year: 2020
Tax Legal Description: Con 6 Pt Lot 22 Rp 10R3210 Part 4
Taxes: $11,022
Highlights
Feature: Wooded/Treed
Land
Cross Street: Concession Rd 6 & Hw
Municipality District: Clarington
Fronting On: North
Pool: None
Sewer: Septic
Lot Depth: 358.68 Feet
Lot Frontage: 348.65 Feet
Lot Irregularities: As Per Geowarehouse
Acres: 2-4.99
Additional Media
- Virtual Tour: https://vimeo.com/552266408
Rooms
Room details for 3820 Concession Road 6, Clarington
| Type | Dimensions | Description |
|---|---|---|
| Living Main | 5.06 x 5.86 | Wood Floor, Fireplace, Beamed |
| Dining Main | 3.89 x 6.82 | Wood Floor, Gas Fireplace, Formal Rm |
| Kitchen Main | 2.43 x 3.97 | Stone Counter, Double Sink, B/I Dishwasher |
| Breakfast Main | 3.91 x 4.10 | Wood Floor, Wainscoting |
| Sunroom Main | 3.54 x 4.77 | Stone Floor, Pot Lights, O/Looks Garden |
| Master 2nd | 4.90 x 7.03 | 5 Pc Ensuite, Pot Lights, W/I Closet |
| 2nd Br 2nd | 3.06 x 3.97 | Wood Floor, Vaulted Ceiling |
| 3rd Br 2nd | 3.57 x 3.97 | Wood Floor, Vaulted Ceiling |
| 4th Br 2nd | 3.12 x 3.29 | Wood Floor, Vaulted Ceiling |
| Office 2nd | 4.20 x 5.30 | Broadloom, Pot Lights |
| Great Rm Main | 5.55 x 7.02 | Open Concept, Eat-In Kitchen, W/O To Patio |
| 5th Br Main | 3.66 x 3.86 | Broadloom, His/Hers Closets |

| XXXXXXXX | XXX XX, XXXX |
XXXX XXX XXXX |
$X,XXX,XXX |
| XXX XX, XXXX |
XXXXXX XXX XXXX |
$X,XXX,XXX |
| XXXXXXXX XXXX | XXX XX, XXXX | $1,950,000 XXX XXXX |
| XXXXXXXX XXXXXX | XXX XX, XXXX | $1,950,000 XXX XXXX |

Kirby Centennial Public School
Elementary: PublicOrono Public School
Elementary: PublicThe Pines Senior Public School
Elementary: PublicJohn M James School
Elementary: PublicSt. Francis of Assisi Catholic Elementary School
Elementary: CatholicNewcastle Public School
Elementary: PublicCentre for Individual Studies
Secondary: PublicClarke High School
Secondary: PublicHoly Trinity Catholic Secondary School
Secondary: CatholicClarington Central Secondary School
Secondary: PublicBowmanville High School
Secondary: PublicSt. Stephen Catholic Secondary School
Secondary: Catholic
