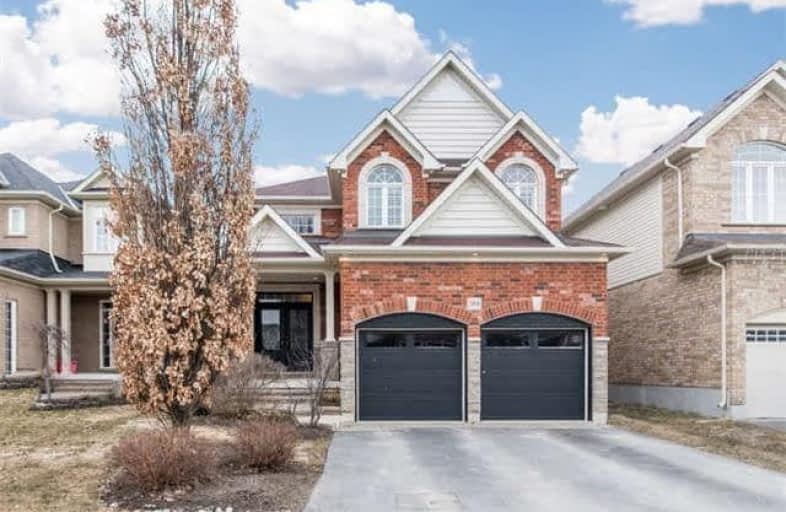
Central Public School
Elementary: Public
2.10 km
St. Elizabeth Catholic Elementary School
Elementary: Catholic
0.97 km
Harold Longworth Public School
Elementary: Public
1.81 km
Holy Family Catholic Elementary School
Elementary: Catholic
3.11 km
Charles Bowman Public School
Elementary: Public
0.61 km
Duke of Cambridge Public School
Elementary: Public
2.72 km
Centre for Individual Studies
Secondary: Public
1.26 km
Courtice Secondary School
Secondary: Public
6.45 km
Holy Trinity Catholic Secondary School
Secondary: Catholic
6.32 km
Clarington Central Secondary School
Secondary: Public
1.94 km
Bowmanville High School
Secondary: Public
2.62 km
St. Stephen Catholic Secondary School
Secondary: Catholic
0.42 km








