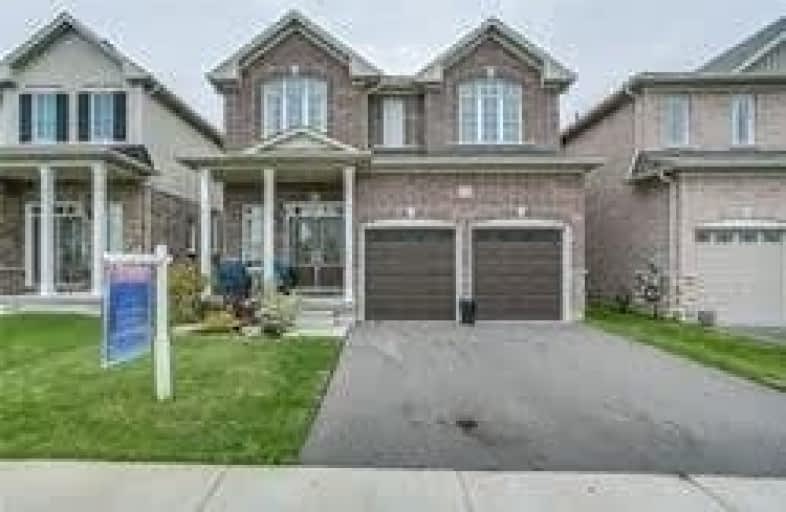Sold on Feb 08, 2019
Note: Property is not currently for sale or for rent.

-
Type: Detached
-
Style: 2-Storey
-
Lot Size: 39.37 x 101.71 Feet
-
Age: 0-5 years
-
Taxes: $5,888 per year
-
Days on Site: 16 Days
-
Added: Jan 23, 2019 (2 weeks on market)
-
Updated:
-
Last Checked: 3 months ago
-
MLS®#: E4343534
-
Listed By: Sutton group-heritage realty inc., brokerage
:Beautiful Halminen Built 4 Year Old 4 Bedroom Home In Excellent Location In Courtice. An Entertainers Dream Home. Situated On A Quiet Street & Close To Rec Centre & Schools. The Open Concept Affleck Floor Plan With A Modern Beautiful Open Kitchen With Quartz Counter Top & Stainless Steel Appliances. Walk Out To Back Deck & Private Backyard. 9 Foot Ceilings On Main Floor With Pot Lights & Hardwood Flooring. Oak Winding Staircase.
Extras
Master Bedroom Has Double Sinks, Tile Shower & Extra Large Walk-In Closet. 2850 Sq Feet Of Luxury As Per Builder Plans. Minutes To Hwy 401 & 407
Property Details
Facts for 39 Arthur Trewin Street, Clarington
Status
Days on Market: 16
Last Status: Sold
Sold Date: Feb 08, 2019
Closed Date: Mar 21, 2019
Expiry Date: Apr 30, 2019
Sold Price: $762,000
Unavailable Date: Feb 08, 2019
Input Date: Jan 23, 2019
Property
Status: Sale
Property Type: Detached
Style: 2-Storey
Age: 0-5
Area: Clarington
Community: Courtice
Availability Date: Flexible
Inside
Bedrooms: 4
Bathrooms: 4
Kitchens: 1
Rooms: 10
Den/Family Room: Yes
Air Conditioning: Central Air
Fireplace: Yes
Laundry Level: Main
Washrooms: 4
Utilities
Electricity: Yes
Gas: Yes
Cable: Yes
Telephone: Yes
Building
Basement: Full
Heat Type: Forced Air
Heat Source: Gas
Exterior: Brick
UFFI: No
Water Supply: Municipal
Special Designation: Unknown
Parking
Driveway: Private
Garage Spaces: 2
Garage Type: Attached
Covered Parking Spaces: 2
Fees
Tax Year: 2018
Tax Legal Description: Lot 55, Plan 40M2496 Subject To An Easement For**
Taxes: $5,888
Highlights
Feature: Fenced Yard
Feature: Hospital
Feature: Park
Feature: Public Transit
Feature: School
Feature: School Bus Route
Land
Cross Street: Courtice/Holyrod
Municipality District: Clarington
Fronting On: East
Pool: None
Sewer: Sewers
Lot Depth: 101.71 Feet
Lot Frontage: 39.37 Feet
Additional Media
- Virtual Tour: https://www.tourbuzz.net/1154280?idx=1
Rooms
Room details for 39 Arthur Trewin Street, Clarington
| Type | Dimensions | Description |
|---|---|---|
| Kitchen Main | 4.30 x 4.27 | Stainless Steel Ap, Quartz Counter |
| Dining Main | 4.29 x 4.28 | Hardwood Floor, W/O To Yard |
| Great Rm Main | 4.77 x 5.87 | Hardwood Floor, Fireplace, Window |
| Office Main | 4.30 x 2.68 | Hardwood Floor, Window |
| Laundry Main | 2.00 x 2.20 | Hardwood Floor, Ceramic Floor, Irregular Rm |
| Master 2nd | 3.78 x 5.51 | 5 Pc Ensuite, W/I Closet |
| 2nd Br 2nd | 3.97 x 4.25 | 4 Pc Ensuite, W/I Closet |
| 3rd Br 2nd | 3.45 x 4.25 | Semi Ensuite, W/I Closet |
| 4th Br 2nd | 3.54 x 3.47 | Semi Ensuite, Closet |
| Den 2nd | 2.94 x 3.19 | Broadloom, Irregular Rm |
| XXXXXXXX | XXX XX, XXXX |
XXXX XXX XXXX |
$XXX,XXX |
| XXX XX, XXXX |
XXXXXX XXX XXXX |
$XXX,XXX | |
| XXXXXXXX | XXX XX, XXXX |
XXXXXXX XXX XXXX |
|
| XXX XX, XXXX |
XXXXXX XXX XXXX |
$XXX,XXX |
| XXXXXXXX XXXX | XXX XX, XXXX | $762,000 XXX XXXX |
| XXXXXXXX XXXXXX | XXX XX, XXXX | $769,000 XXX XXXX |
| XXXXXXXX XXXXXXX | XXX XX, XXXX | XXX XXXX |
| XXXXXXXX XXXXXX | XXX XX, XXXX | $797,900 XXX XXXX |

Courtice Intermediate School
Elementary: PublicMonsignor Leo Cleary Catholic Elementary School
Elementary: CatholicLydia Trull Public School
Elementary: PublicDr Emily Stowe School
Elementary: PublicCourtice North Public School
Elementary: PublicGood Shepherd Catholic Elementary School
Elementary: CatholicMonsignor John Pereyma Catholic Secondary School
Secondary: CatholicCourtice Secondary School
Secondary: PublicHoly Trinity Catholic Secondary School
Secondary: CatholicClarington Central Secondary School
Secondary: PublicEastdale Collegiate and Vocational Institute
Secondary: PublicMaxwell Heights Secondary School
Secondary: Public

