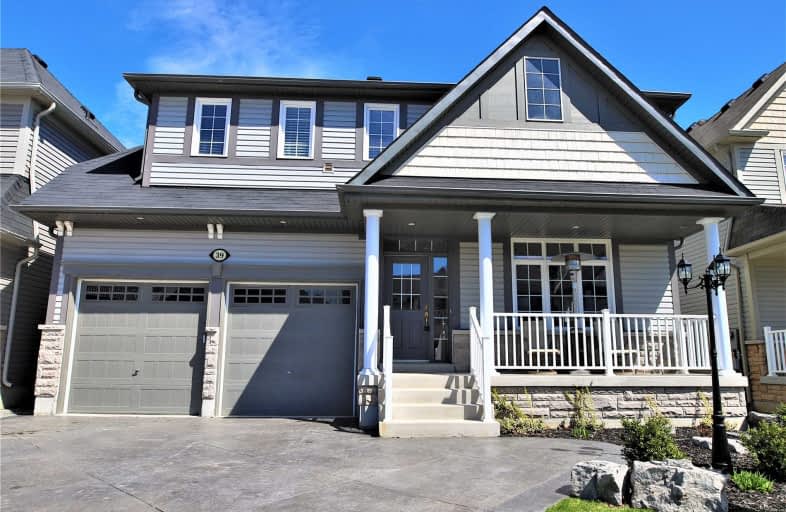Sold on Jun 09, 2019
Note: Property is not currently for sale or for rent.

-
Type: Detached
-
Style: 2-Storey
-
Lot Size: 44.95 x 86.94 Feet
-
Age: No Data
-
Taxes: $5,068 per year
-
Days on Site: 31 Days
-
Added: Sep 07, 2019 (1 month on market)
-
Updated:
-
Last Checked: 3 months ago
-
MLS®#: E4444060
-
Listed By: Re/max hallmark first group realty ltd., brokerage
This Is Your Opportunity To Own A Meticulously Maintained Kylemore Executive Home On A Premiere Street In The Port. Steps To The Lake And Wilmot Creek Nature Preserve. Customized Model With Great Layout Maximizes Every Square Foot With Perfect Flow For Living And Entertaining. Large Eat-In Kitchen Overlooks The Family Room. Separate Formal Dining Room And Additional Sitting Room, All With Gleaming Hardwood Floors. Home Shows 10+. Original Owners.
Extras
The Basement Is A Family Fun Zone With Plenty Of Space For Games And Large Seating Area. Landscaping And Stamped Concrete Driveway. S/S Appliances, Exhaust Fan, F/L Washer/Dryer, All Elf's. Excludes Garage Cabinets, Shelving & Heaters.
Property Details
Facts for 39 Belsey Lane, Clarington
Status
Days on Market: 31
Last Status: Sold
Sold Date: Jun 09, 2019
Closed Date: Jul 19, 2019
Expiry Date: Jul 09, 2019
Sold Price: $688,000
Unavailable Date: Jun 09, 2019
Input Date: May 09, 2019
Prior LSC: Sold
Property
Status: Sale
Property Type: Detached
Style: 2-Storey
Area: Clarington
Community: Newcastle
Availability Date: Flex
Inside
Bedrooms: 4
Bathrooms: 3
Kitchens: 1
Rooms: 8
Den/Family Room: Yes
Air Conditioning: Central Air
Fireplace: Yes
Laundry Level: Upper
Washrooms: 3
Building
Basement: Finished
Heat Type: Forced Air
Heat Source: Gas
Exterior: Stone
Exterior: Vinyl Siding
Water Supply: Municipal
Special Designation: Unknown
Parking
Driveway: Private
Garage Spaces: 2
Garage Type: Attached
Covered Parking Spaces: 4
Total Parking Spaces: 6
Fees
Tax Year: 2018
Tax Legal Description: Lot 3, Plan 40M2327; S/T Easement For Entry As In*
Taxes: $5,068
Land
Cross Street: Mill St & 401
Municipality District: Clarington
Fronting On: East
Pool: None
Sewer: Sewers
Lot Depth: 86.94 Feet
Lot Frontage: 44.95 Feet
Additional Media
- Virtual Tour: https://my.matterport.com/show/?m=ktcmJqruXby
Rooms
Room details for 39 Belsey Lane, Clarington
| Type | Dimensions | Description |
|---|---|---|
| Living Main | 4.44 x 6.20 | Combined W/Dining, Hardwood Floor |
| Dining Main | 4.44 x 6.20 | Combined W/Living, Hardwood Floor |
| Kitchen Main | 3.38 x 3.33 | Eat-In Kitchen, Granite Counter |
| Family Main | 6.19 x 3.33 | Gas Fireplace, Hardwood Floor |
| Master 2nd | 4.10 x 4.98 | 5 Pc Ensuite, W/I Closet |
| 2nd Br 2nd | 3.15 x 4.03 | Broadloom |
| 3rd Br 2nd | 4.40 x 3.15 | Broadloom |
| 4th Br 2nd | 3.43 x 3.15 | Broadloom |
| Rec Bsmt | 7.61 x 5.36 | Laminate |
| Games Bsmt | 3.13 x 4.44 | Laminate |

| XXXXXXXX | XXX XX, XXXX |
XXXX XXX XXXX |
$XXX,XXX |
| XXX XX, XXXX |
XXXXXX XXX XXXX |
$XXX,XXX | |
| XXXXXXXX | XXX XX, XXXX |
XXXXXXX XXX XXXX |
|
| XXX XX, XXXX |
XXXXXX XXX XXXX |
$XXX,XXX |
| XXXXXXXX XXXX | XXX XX, XXXX | $688,000 XXX XXXX |
| XXXXXXXX XXXXXX | XXX XX, XXXX | $699,999 XXX XXXX |
| XXXXXXXX XXXXXXX | XXX XX, XXXX | XXX XXXX |
| XXXXXXXX XXXXXX | XXX XX, XXXX | $749,999 XXX XXXX |

Orono Public School
Elementary: PublicThe Pines Senior Public School
Elementary: PublicJohn M James School
Elementary: PublicSt. Joseph Catholic Elementary School
Elementary: CatholicSt. Francis of Assisi Catholic Elementary School
Elementary: CatholicNewcastle Public School
Elementary: PublicCentre for Individual Studies
Secondary: PublicClarke High School
Secondary: PublicHoly Trinity Catholic Secondary School
Secondary: CatholicClarington Central Secondary School
Secondary: PublicBowmanville High School
Secondary: PublicSt. Stephen Catholic Secondary School
Secondary: Catholic- 3 bath
- 4 bed
- 2500 sqft
129 North Street, Clarington, Ontario • L1B 1H9 • Newcastle


