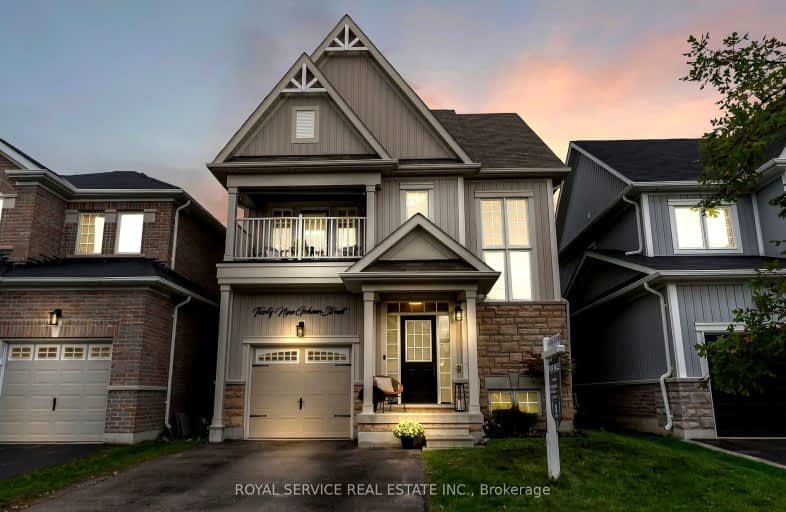Car-Dependent
- Most errands require a car.
29
/100
Somewhat Bikeable
- Most errands require a car.
38
/100

Orono Public School
Elementary: Public
6.99 km
The Pines Senior Public School
Elementary: Public
2.70 km
John M James School
Elementary: Public
6.18 km
St. Joseph Catholic Elementary School
Elementary: Catholic
6.47 km
St. Francis of Assisi Catholic Elementary School
Elementary: Catholic
0.89 km
Newcastle Public School
Elementary: Public
1.34 km
Centre for Individual Studies
Secondary: Public
7.60 km
Clarke High School
Secondary: Public
2.79 km
Holy Trinity Catholic Secondary School
Secondary: Catholic
14.22 km
Clarington Central Secondary School
Secondary: Public
9.00 km
Bowmanville High School
Secondary: Public
6.63 km
St. Stephen Catholic Secondary School
Secondary: Catholic
8.32 km
-
Newcastle Memorial Park
Clarington ON 0.92km -
Brookhouse Park
Clarington ON 1.42km -
Spiderpark
BROOKHOUSE Dr (Edward Street), Newcastle ON 1.49km
-
CIBC
72 King Ave W, Newcastle ON L1B 1H7 0.6km -
RBC Royal Bank
1 Wheelhouse Dr, Newcastle ON L1B 1B9 2.58km -
BMO Bank of Montreal
243 King St E, Bowmanville ON L1C 3X1 6.12km














