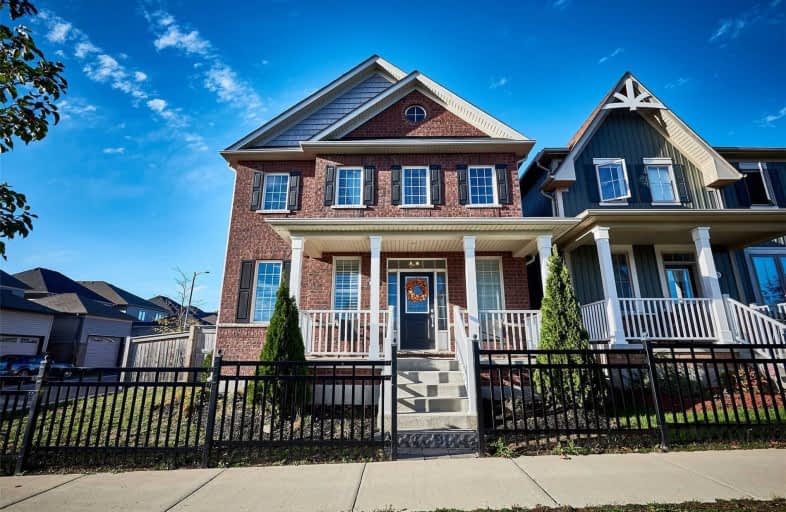
Central Public School
Elementary: Public
2.38 km
Waverley Public School
Elementary: Public
2.76 km
Dr Ross Tilley Public School
Elementary: Public
2.52 km
St. Elizabeth Catholic Elementary School
Elementary: Catholic
2.49 km
Holy Family Catholic Elementary School
Elementary: Catholic
1.90 km
Charles Bowman Public School
Elementary: Public
2.36 km
Centre for Individual Studies
Secondary: Public
2.33 km
Courtice Secondary School
Secondary: Public
5.08 km
Holy Trinity Catholic Secondary School
Secondary: Catholic
4.64 km
Clarington Central Secondary School
Secondary: Public
0.89 km
Bowmanville High School
Secondary: Public
3.16 km
St. Stephen Catholic Secondary School
Secondary: Catholic
2.00 km





