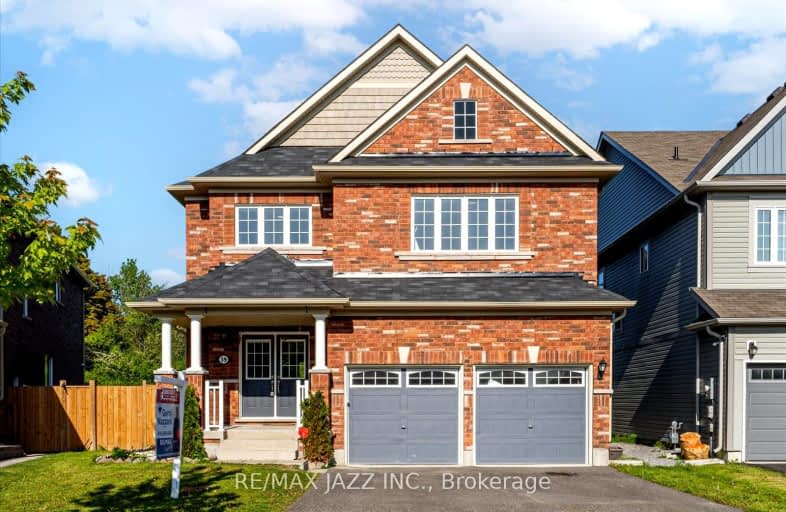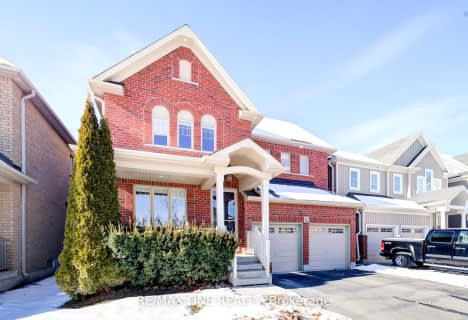Car-Dependent
- Most errands require a car.
Somewhat Bikeable
- Most errands require a car.

Central Public School
Elementary: PublicWaverley Public School
Elementary: PublicDr Ross Tilley Public School
Elementary: PublicSt. Elizabeth Catholic Elementary School
Elementary: CatholicHoly Family Catholic Elementary School
Elementary: CatholicCharles Bowman Public School
Elementary: PublicCentre for Individual Studies
Secondary: PublicCourtice Secondary School
Secondary: PublicHoly Trinity Catholic Secondary School
Secondary: CatholicClarington Central Secondary School
Secondary: PublicBowmanville High School
Secondary: PublicSt. Stephen Catholic Secondary School
Secondary: Catholic-
St Louis Bar and Grill
2366 Highway 2, Bulding C, Bowmanville, ON L1C 4Z3 1.04km -
Loaded Pierogi
2377 Durham Regional Highway 2, Unit 216, Bowmanville, ON L1C 5A3 1.18km -
Kelseys Original Roadhouse
90 Clarington Blvd, Bowmanville, ON L1C 5A5 1.2km
-
McDonald's
2320 Highway 2, Bowmanville, ON L1C 3K7 1.03km -
Starbucks
2348 Highway 2, Bowmanville, ON L9P 1S9 1.04km -
McDonald's
2387 Highway 2, Bowmanville, ON L1C 4Z3 1.17km
-
Lovell Drugs
600 Grandview Street S, Oshawa, ON L1H 8P4 8.55km -
Shoppers Drugmart
1 King Avenue E, Newcastle, ON L1B 1H3 10.11km -
Eastview Pharmacy
573 King Street E, Oshawa, ON L1H 1G3 10.41km
-
McDonald's
2320 Highway 2, Bowmanville, ON L1C 3K7 1.03km -
Osmow's
2021 Green Road, Unit 107, Bowmanville, ON L1C 3K7 0.79km -
Swiss Chalet Rotisserie & Grill
2310 Highway #2, Bowmanville, ON L1C 0K5 1.02km
-
Canadian Tire
2000 Green Road, Bowmanville, ON L1C 3K7 0.81km -
Winners
2305 Durham Regional Highway 2, Bowmanville, ON L1C 3K7 0.93km -
Walmart
2320 Old Highway 2, Bowmanville, ON L1C 3K7 1.03km
-
FreshCo
680 Longworth Avenue, Clarington, ON L1C 0M9 1.63km -
Metro
243 King Street E, Bowmanville, ON L1C 3X1 3.46km -
FreshCo
1414 King Street E, Courtice, ON L1E 3B4 7.93km
-
The Beer Store
200 Ritson Road N, Oshawa, ON L1H 5J8 11.65km -
LCBO
400 Gibb Street, Oshawa, ON L1J 0B2 13.39km -
Liquor Control Board of Ontario
15 Thickson Road N, Whitby, ON L1N 8W7 16.23km
-
King Street Spas & Pool Supplies
125 King Street E, Bowmanville, ON L1C 1N6 2.6km -
Clarington Hyundai
17 Spicer Suare, Bowmanville, ON L1C 5M2 3.14km -
Shell
114 Liberty Street S, Bowmanville, ON L1C 2P3 3.36km
-
Cineplex Odeon
1351 Grandview Street N, Oshawa, ON L1K 0G1 10.12km -
Regent Theatre
50 King Street E, Oshawa, ON L1H 1B3 12.02km -
Landmark Cinemas
75 Consumers Drive, Whitby, ON L1N 9S2 16.9km
-
Clarington Public Library
2950 Courtice Road, Courtice, ON L1E 2H8 5.21km -
Oshawa Public Library, McLaughlin Branch
65 Bagot Street, Oshawa, ON L1H 1N2 12.33km -
Whitby Public Library
701 Rossland Road E, Whitby, ON L1N 8Y9 18.17km
-
Lakeridge Health
47 Liberty Street S, Bowmanville, ON L1C 2N4 3.05km -
Marnwood Lifecare Centre
26 Elgin Street, Bowmanville, ON L1C 3C8 2km -
Courtice Walk-In Clinic
2727 Courtice Road, Unit B7, Courtice, ON L1E 3A2 5.03km
-
Bowmanville Creek Valley
Bowmanville ON 2.12km -
Baseline Park
Baseline Rd Martin Rd, Bowmanville ON 2.83km -
John M James Park
Guildwood Dr, Bowmanville ON 3.41km
-
CIBC Cash Dispenser
2305 Hwy 2, Bowmanville ON L1C 1R2 1.1km -
TD Bank Financial Group
80 Clarington Blvd, Bowmanville ON L1C 5A5 1.28km -
RBC Royal Bank
680 Longworth Ave, Bowmanville ON L1C 0M9 1.63km
- 5 bath
- 5 bed
- 2000 sqft
343 Northglen Boulevard West, Clarington, Ontario • L1C 7E2 • Bowmanville
- 4 bath
- 4 bed
- 2000 sqft
63 Murray Tabb Street, Clarington, Ontario • L1C 0P8 • Bowmanville
- 5 bath
- 4 bed
- 2500 sqft
133 Swindells Street, Clarington, Ontario • L1C 0E2 • Bowmanville
- 4 bath
- 4 bed
- 3000 sqft
730 Longworth Avenue, Clarington, Ontario • L1C 0C7 • Bowmanville
- 4 bath
- 4 bed
- 2500 sqft
51 Henry Smith Avenue, Clarington, Ontario • L1C 0W1 • Bowmanville











