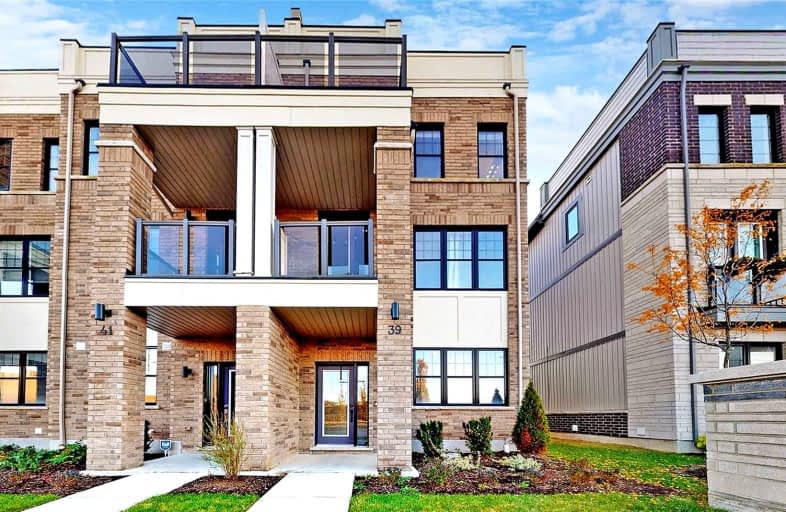Sold on Nov 12, 2021
Note: Property is not currently for sale or for rent.

-
Type: Att/Row/Twnhouse
-
Style: 3-Storey
-
Size: 2000 sqft
-
Lot Size: 23.59 x 77.46 Feet
-
Age: 0-5 years
-
Taxes: $4,305 per year
-
Days on Site: 1 Days
-
Added: Nov 11, 2021 (1 day on market)
-
Updated:
-
Last Checked: 3 months ago
-
MLS®#: E5430715
-
Listed By: Re/max royal properties realty, brokerage
Great Opportunity To Own A 1 Yr New Modern End Unit Townhome In The Heart Of Bowmanville. Very Spacious And Bright, 4 Bedrooms And 4 Bathrooms. Over 2000 Sq.Ft Interior Space. Additional Out Door Space Including 2 Balconies And Roof Top Terrace. Convenient Bedroom With A Full Washroom In The Ground Floor. Hardwood Flooring On Main Floor. Freshly Painted, Many Upgrades, Open Concept Layout, Close To Many Amenities, A Must See For All Buyers.
Extras
All Existing: Fridge, Stove, Dishwasher, Kitchen Hood Fan. All Light Fixtures, Cvac R/I, Close To Schools, Parks, Banks, Grocery, Restaurants, Public Transit, Theatre, Hospital, & 401 Prime Location; Walking Distance To Go Station.
Property Details
Facts for 39 Prince William Boulevard, Clarington
Status
Days on Market: 1
Last Status: Sold
Sold Date: Nov 12, 2021
Closed Date: Jan 25, 2022
Expiry Date: Nov 11, 2022
Sold Price: $900,000
Unavailable Date: Nov 12, 2021
Input Date: Nov 12, 2021
Prior LSC: Listing with no contract changes
Property
Status: Sale
Property Type: Att/Row/Twnhouse
Style: 3-Storey
Size (sq ft): 2000
Age: 0-5
Area: Clarington
Community: Bowmanville
Availability Date: 30/60/Tba
Inside
Bedrooms: 4
Bathrooms: 4
Kitchens: 1
Rooms: 8
Den/Family Room: Yes
Air Conditioning: Central Air
Fireplace: No
Laundry Level: Main
Washrooms: 4
Building
Basement: Unfinished
Heat Type: Forced Air
Heat Source: Gas
Exterior: Brick
Exterior: Vinyl Siding
Water Supply: Municipal
Special Designation: Unknown
Parking
Driveway: Private
Garage Spaces: 1
Garage Type: Attached
Covered Parking Spaces: 2
Total Parking Spaces: 3
Fees
Tax Year: 2021
Tax Legal Description: Part Of Block 1, Plan 40M2601 Designated
Taxes: $4,305
Land
Cross Street: Prince William Blvd
Municipality District: Clarington
Fronting On: South
Pool: None
Sewer: Sewers
Lot Depth: 77.46 Feet
Lot Frontage: 23.59 Feet
Additional Media
- Virtual Tour: https://www.winsold.com/tour/115681/branded/14105
Rooms
Room details for 39 Prince William Boulevard, Clarington
| Type | Dimensions | Description |
|---|---|---|
| Living 2nd | 4.38 x 5.24 | Hardwood Floor, Combined W/Dining, W/O To Balcony |
| Dining 2nd | 5.48 x 4.87 | Hardwood Floor, Combined W/Living, W/O To Balcony |
| Kitchen 2nd | 4.45 x 2.31 | Open Concept, Modern Kitchen |
| Family 2nd | 3.65 x 5.24 | Open Concept, W/O To Deck, Hardwood Floor |
| Br 3rd | 5.79 x 3.38 | 4 Pc Ensuite, W/I Closet, Window |
| 2nd Br 3rd | 3.23 x 2.68 | Window, Closet |
| 3rd Br 3rd | 3.96 x 2.49 | Window, Closet |
| 4th Br Main | 2.92 x 3.10 | Window, Closet |
| Laundry Main | - |
| XXXXXXXX | XXX XX, XXXX |
XXXX XXX XXXX |
$XXX,XXX |
| XXX XX, XXXX |
XXXXXX XXX XXXX |
$XXX,XXX | |
| XXXXXXXX | XXX XX, XXXX |
XXXX XXX XXXX |
$XXX,XXX |
| XXX XX, XXXX |
XXXXXX XXX XXXX |
$XXX,XXX | |
| XXXXXXXX | XXX XX, XXXX |
XXXXXXX XXX XXXX |
|
| XXX XX, XXXX |
XXXXXX XXX XXXX |
$XXX,XXX |
| XXXXXXXX XXXX | XXX XX, XXXX | $900,000 XXX XXXX |
| XXXXXXXX XXXXXX | XXX XX, XXXX | $759,000 XXX XXXX |
| XXXXXXXX XXXX | XXX XX, XXXX | $660,000 XXX XXXX |
| XXXXXXXX XXXXXX | XXX XX, XXXX | $669,990 XXX XXXX |
| XXXXXXXX XXXXXXX | XXX XX, XXXX | XXX XXXX |
| XXXXXXXX XXXXXX | XXX XX, XXXX | $739,990 XXX XXXX |

Central Public School
Elementary: PublicWaverley Public School
Elementary: PublicDr Ross Tilley Public School
Elementary: PublicSt. Elizabeth Catholic Elementary School
Elementary: CatholicHoly Family Catholic Elementary School
Elementary: CatholicCharles Bowman Public School
Elementary: PublicCentre for Individual Studies
Secondary: PublicCourtice Secondary School
Secondary: PublicHoly Trinity Catholic Secondary School
Secondary: CatholicClarington Central Secondary School
Secondary: PublicBowmanville High School
Secondary: PublicSt. Stephen Catholic Secondary School
Secondary: Catholic- 4 bath
- 4 bed
- 2000 sqft
31 Bavin Street, Clarington, Ontario • L1C 7H5 • Bowmanville



