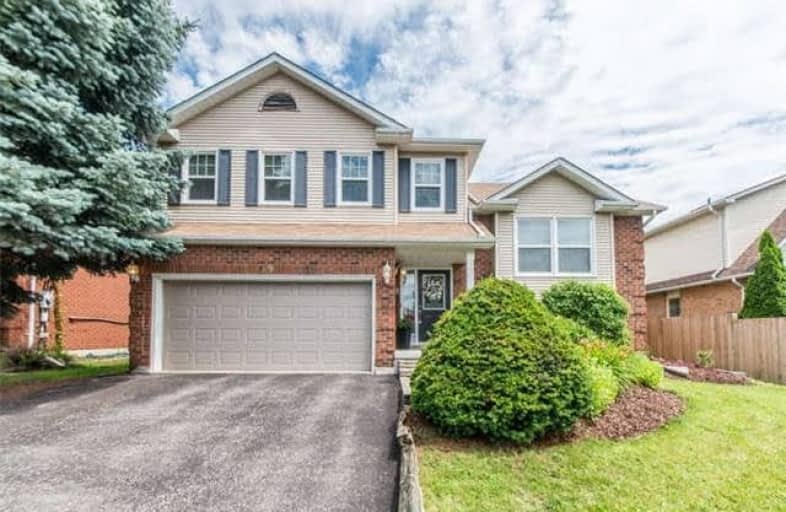Sold on Jul 27, 2017
Note: Property is not currently for sale or for rent.

-
Type: Detached
-
Style: Sidesplit 4
-
Lot Size: 54.95 x 109.91 Feet
-
Age: 16-30 years
-
Taxes: $4,836 per year
-
Days on Site: 6 Days
-
Added: Sep 07, 2019 (6 days on market)
-
Updated:
-
Last Checked: 3 months ago
-
MLS®#: E3879210
-
Listed By: Re/max rouge river realty ltd., brokerage
When Address Is Important... Welcome Home To One Of The Most Sought After Neighborhoods In Courtice. This Spacious Open Concept Home Is Nestled On A Winding Tree Lined Street. You Will Enjoy An Abundance Of Walking Trails & Parks. Upon Entering You Will Feel All The Love Put Into This Family Home. Gleaming Hardwood Floors, Beautiful Crown Moldings, Fresh Paint & California Shutters. The Sun-Drenched Living/Dining Room Is Awaiting Your First Dinner Party.
Extras
Large Eat-In Kitchen Over Looks The Cozy Family Room With Fireplace. Mature Landscaping, Entertainment Sized Deck, Garden Shed & Fully Fenced Pool Sized Yard. If Ordinary Won't Do, This Is The Home For You! Meticulously Maintained!
Property Details
Facts for 39 Robert Adams Drive, Clarington
Status
Days on Market: 6
Last Status: Sold
Sold Date: Jul 27, 2017
Closed Date: Oct 10, 2017
Expiry Date: Sep 30, 2017
Sold Price: $605,000
Unavailable Date: Jul 27, 2017
Input Date: Jul 21, 2017
Prior LSC: Listing with no contract changes
Property
Status: Sale
Property Type: Detached
Style: Sidesplit 4
Age: 16-30
Area: Clarington
Community: Courtice
Availability Date: Flex
Inside
Bedrooms: 3
Bathrooms: 3
Kitchens: 1
Rooms: 9
Den/Family Room: Yes
Air Conditioning: Central Air
Fireplace: Yes
Laundry Level: Main
Central Vacuum: Y
Washrooms: 3
Utilities
Electricity: Yes
Gas: Yes
Cable: Yes
Telephone: Yes
Building
Basement: Full
Heat Type: Forced Air
Heat Source: Gas
Exterior: Brick
Exterior: Vinyl Siding
Elevator: N
UFFI: No
Energy Certificate: N
Green Verification Status: N
Water Supply: Municipal
Physically Handicapped-Equipped: N
Special Designation: Unknown
Other Structures: Garden Shed
Retirement: N
Parking
Driveway: Pvt Double
Garage Spaces: 2
Garage Type: Attached
Covered Parking Spaces: 2
Total Parking Spaces: 4
Fees
Tax Year: 2017
Tax Legal Description: Pcl 131-1,Sec 10M797;Lt 131Mpl 10M797;Clarington
Taxes: $4,836
Highlights
Feature: Park
Feature: Place Of Worship
Feature: Public Transit
Feature: Rec Centre
Feature: School
Land
Cross Street: Robert Adams/Preston
Municipality District: Clarington
Fronting On: East
Parcel Number: 265930208
Pool: None
Sewer: Sewers
Lot Depth: 109.91 Feet
Lot Frontage: 54.95 Feet
Acres: < .50
Waterfront: None
Additional Media
- Virtual Tour: http://tours.homesinfocus.ca/831613?idx=1
Rooms
Room details for 39 Robert Adams Drive, Clarington
| Type | Dimensions | Description |
|---|---|---|
| Living In Betwn | 4.37 x 4.66 | Hardwood Floor, Crown Moulding, Picture Window |
| Dining In Betwn | 2.45 x 3.70 | Hardwood Floor, Crown Moulding, Bay Window |
| Kitchen In Betwn | 3.00 x 4.53 | Ceramic Floor, Backsplash, Pantry |
| Breakfast In Betwn | 2.21 x 4.04 | Ceramic Floor, W/O To Deck, O/Looks Family |
| Family Main | 3.62 x 4.18 | Hardwood Floor, Fireplace, California Shutters |
| Laundry Main | 2.09 x 2.32 | Ceramic Floor, W/O To Yard, 2 Pc Bath |
| Master 2nd | 3.60 x 4.77 | Broadloom, Ensuite Bath, W/I Closet |
| 2nd Br 2nd | 3.50 x 3.71 | Broadloom, Double Closet, B/I Desk |
| 3rd Br 2nd | 3.36 x 3.68 | Broadloom, Double Closet, B/I Desk |
| Rec Bsmt | - | Concrete Floor, Above Grade Window |
| XXXXXXXX | XXX XX, XXXX |
XXXX XXX XXXX |
$XXX,XXX |
| XXX XX, XXXX |
XXXXXX XXX XXXX |
$XXX,XXX | |
| XXXXXXXX | XXX XX, XXXX |
XXXXXXX XXX XXXX |
|
| XXX XX, XXXX |
XXXXXX XXX XXXX |
$XXX,XXX | |
| XXXXXXXX | XXX XX, XXXX |
XXXXXXX XXX XXXX |
|
| XXX XX, XXXX |
XXXXXX XXX XXXX |
$XXX,XXX | |
| XXXXXXXX | XXX XX, XXXX |
XXXXXXX XXX XXXX |
|
| XXX XX, XXXX |
XXXXXX XXX XXXX |
$XXX,XXX |
| XXXXXXXX XXXX | XXX XX, XXXX | $605,000 XXX XXXX |
| XXXXXXXX XXXXXX | XXX XX, XXXX | $525,000 XXX XXXX |
| XXXXXXXX XXXXXXX | XXX XX, XXXX | XXX XXXX |
| XXXXXXXX XXXXXX | XXX XX, XXXX | $699,900 XXX XXXX |
| XXXXXXXX XXXXXXX | XXX XX, XXXX | XXX XXXX |
| XXXXXXXX XXXXXX | XXX XX, XXXX | $724,900 XXX XXXX |
| XXXXXXXX XXXXXXX | XXX XX, XXXX | XXX XXXX |
| XXXXXXXX XXXXXX | XXX XX, XXXX | $749,900 XXX XXXX |

Campbell Children's School
Elementary: HospitalS T Worden Public School
Elementary: PublicDr Emily Stowe School
Elementary: PublicSt. Mother Teresa Catholic Elementary School
Elementary: CatholicCourtice North Public School
Elementary: PublicDr G J MacGillivray Public School
Elementary: PublicDCE - Under 21 Collegiate Institute and Vocational School
Secondary: PublicG L Roberts Collegiate and Vocational Institute
Secondary: PublicMonsignor John Pereyma Catholic Secondary School
Secondary: CatholicCourtice Secondary School
Secondary: PublicHoly Trinity Catholic Secondary School
Secondary: CatholicEastdale Collegiate and Vocational Institute
Secondary: Public- 1 bath
- 3 bed




