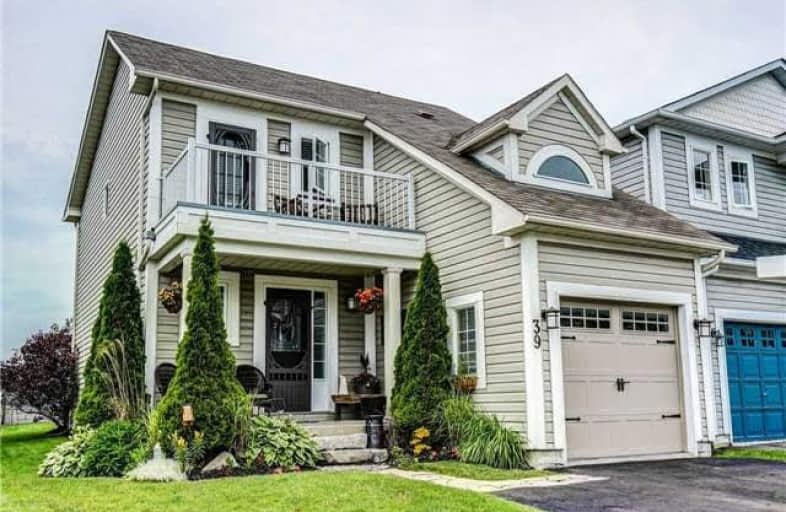Sold on Jul 10, 2017
Note: Property is not currently for sale or for rent.

-
Type: Detached
-
Style: 2-Storey
-
Lot Size: 29.52 x 105.95 Feet
-
Age: No Data
-
Taxes: $3,191 per year
-
Days on Site: 5 Days
-
Added: Sep 07, 2019 (5 days on market)
-
Updated:
-
Last Checked: 3 months ago
-
MLS®#: E3862448
-
Listed By: Tfg realty ltd., brokerage
Immaculate Upgraded Detached Home With No Neighbors Behind For Under $500K? This Is It! The Best Value In Bowmanville! Ideal For Investor, First Time Buyer Or Moving Up! Completely Finished Top To Bottom, 3 Spacious Bedrooms, Master Features W/I Closet,4Pc En Suite Bath And W/O To Balcony! Upper Level Has Spacious Bedrooms And Extra 4 Pc Bath! Fully Fin Basement With Extra 3 Pc Bathroom! Impeccable Landscaping And Gardens With High End Irrigation System.
Extras
Spacious Entry Way, With Dining/Living Room, Stone Mantel W/Electric Fireplace! Updated Kitchen, Centre Island, Eat In Kit With W/O To Large Deck And Huge Yard! No Neighbours Behind! Entry To Garage From House! Don't Delay On This One!
Property Details
Facts for 39 Shady Lane Crescent, Clarington
Status
Days on Market: 5
Last Status: Sold
Sold Date: Jul 10, 2017
Closed Date: Sep 15, 2017
Expiry Date: Oct 05, 2017
Sold Price: $510,000
Unavailable Date: Jul 10, 2017
Input Date: Jul 05, 2017
Prior LSC: Listing with no contract changes
Property
Status: Sale
Property Type: Detached
Style: 2-Storey
Area: Clarington
Community: Bowmanville
Availability Date: Tba
Inside
Bedrooms: 3
Bathrooms: 4
Kitchens: 1
Rooms: 6
Den/Family Room: No
Air Conditioning: Central Air
Fireplace: Yes
Washrooms: 4
Utilities
Electricity: Yes
Gas: Yes
Cable: Yes
Telephone: Yes
Building
Basement: Finished
Basement 2: Full
Heat Type: Forced Air
Heat Source: Gas
Exterior: Vinyl Siding
UFFI: No
Water Supply: Municipal
Special Designation: Unknown
Parking
Driveway: Private
Garage Spaces: 1
Garage Type: Attached
Covered Parking Spaces: 2
Total Parking Spaces: 3
Fees
Tax Year: 2016
Tax Legal Description: Plan 40M19004 Pt Lt 63 Now Rp
Taxes: $3,191
Land
Cross Street: Boswell/Hwy #2
Municipality District: Clarington
Fronting On: West
Pool: None
Sewer: Sewers
Lot Depth: 105.95 Feet
Lot Frontage: 29.52 Feet
Additional Media
- Virtual Tour: http://caliramedia.com/39-shady-lane-cres/
Rooms
Room details for 39 Shady Lane Crescent, Clarington
| Type | Dimensions | Description |
|---|---|---|
| Kitchen Main | 3.35 x 4.26 | Breakfast Area, W/O To Yard, Crown Moulding |
| Dining Main | 5.51 x 7.07 | Combined W/Living, Open Concept, Hardwood Floor |
| Living Main | 5.51 x 7.07 | Combined W/Dining, Open Concept, Hardwood Floor |
| Master 2nd | 3.62 x 4.26 | 4 Pc Ensuite, W/O To Balcony, W/I Closet |
| 2nd Br 2nd | 3.35 x 3.84 | Closet, Overlook Greenbelt, Laminate |
| 3rd Br 2nd | 3.84 x 3.01 | Closet, Overlook Greenbelt, Laminate |
| Rec Bsmt | - | Laminate, 3 Pc Bath, Undermount Sink |
| XXXXXXXX | XXX XX, XXXX |
XXXX XXX XXXX |
$XXX,XXX |
| XXX XX, XXXX |
XXXXXX XXX XXXX |
$XXX,XXX |
| XXXXXXXX XXXX | XXX XX, XXXX | $510,000 XXX XXXX |
| XXXXXXXX XXXXXX | XXX XX, XXXX | $499,900 XXX XXXX |

Central Public School
Elementary: PublicWaverley Public School
Elementary: PublicDr Ross Tilley Public School
Elementary: PublicSt. Elizabeth Catholic Elementary School
Elementary: CatholicHoly Family Catholic Elementary School
Elementary: CatholicCharles Bowman Public School
Elementary: PublicCentre for Individual Studies
Secondary: PublicCourtice Secondary School
Secondary: PublicHoly Trinity Catholic Secondary School
Secondary: CatholicClarington Central Secondary School
Secondary: PublicBowmanville High School
Secondary: PublicSt. Stephen Catholic Secondary School
Secondary: Catholic

