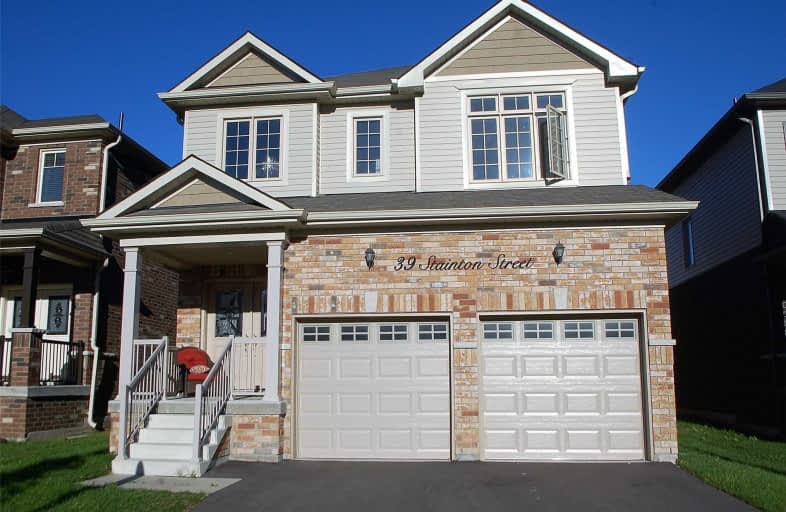
Campbell Children's School
Elementary: Hospital
0.94 km
St John XXIII Catholic School
Elementary: Catholic
2.10 km
Dr Emily Stowe School
Elementary: Public
2.26 km
St. Mother Teresa Catholic Elementary School
Elementary: Catholic
1.22 km
Forest View Public School
Elementary: Public
2.48 km
Dr G J MacGillivray Public School
Elementary: Public
1.00 km
DCE - Under 21 Collegiate Institute and Vocational School
Secondary: Public
5.24 km
G L Roberts Collegiate and Vocational Institute
Secondary: Public
4.63 km
Monsignor John Pereyma Catholic Secondary School
Secondary: Catholic
3.52 km
Courtice Secondary School
Secondary: Public
3.57 km
Holy Trinity Catholic Secondary School
Secondary: Catholic
2.80 km
Eastdale Collegiate and Vocational Institute
Secondary: Public
4.07 km





