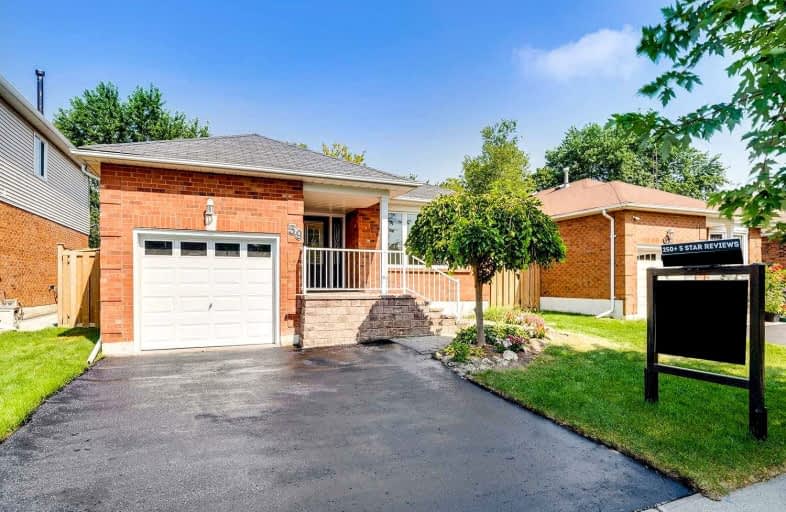Sold on Sep 08, 2021
Note: Property is not currently for sale or for rent.

-
Type: Detached
-
Style: Backsplit 4
-
Size: 1100 sqft
-
Lot Size: 39.99 x 120 Feet
-
Age: No Data
-
Taxes: $4,282 per year
-
Days on Site: 7 Days
-
Added: Sep 01, 2021 (1 week on market)
-
Updated:
-
Last Checked: 2 months ago
-
MLS®#: E5357428
-
Listed By: Re/max jazz inc., brokerage
Gorgeous Home In A Great Location! Situated On Lg Lot On A Quiet Family Street W/ No Neighbours Behind! Perfect Area To Walk The Kids To School. This 4+1 Bed, 2 Bath 4-Level Backsplit Has Been Tastefully Renovated W/ Fresh Paint, New Flooring, Updated Lighting, New Bathroom Vanities & More. The Brand New Kitchen Boasts Quartz Counters, S/S Appl '21, Backsplash & W/O To Wrap Around Deck. Head Upstairs To The Lg Primary W/ Hers/His Closets, Luxurious 5Pc Bath.
Extras
It Doesn't Stop There! Lower Level Fts A 4Pc Bath W/ Double Sinks & Soaker Tub, 4th Bed & Spacious Rec Room W/ White-Washed Wood Panelling. Bsmt Bed Perfect For Guests Or Office. Close To Schools, Shopping,Dining, Courtice Complex & Hwy 401
Property Details
Facts for 39 Stirling Avenue, Clarington
Status
Days on Market: 7
Last Status: Sold
Sold Date: Sep 08, 2021
Closed Date: Nov 05, 2021
Expiry Date: Feb 01, 2022
Sold Price: $975,000
Unavailable Date: Sep 08, 2021
Input Date: Sep 02, 2021
Prior LSC: Listing with no contract changes
Property
Status: Sale
Property Type: Detached
Style: Backsplit 4
Size (sq ft): 1100
Area: Clarington
Community: Courtice
Availability Date: Flexible
Inside
Bedrooms: 4
Bedrooms Plus: 1
Bathrooms: 2
Kitchens: 1
Rooms: 8
Den/Family Room: Yes
Air Conditioning: Central Air
Fireplace: No
Laundry Level: Lower
Central Vacuum: N
Washrooms: 2
Utilities
Electricity: Yes
Gas: Yes
Cable: Yes
Telephone: Yes
Building
Basement: Finished
Heat Type: Forced Air
Heat Source: Gas
Exterior: Brick
Exterior: Vinyl Siding
Water Supply: Municipal
Special Designation: Unknown
Parking
Driveway: Private
Garage Spaces: 1
Garage Type: Attached
Covered Parking Spaces: 3
Total Parking Spaces: 4
Fees
Tax Year: 2021
Tax Legal Description: Pcl 9-1 Sec 10M792; Lt 9 Pl 10M792 ; Clarington
Taxes: $4,282
Highlights
Feature: Fenced Yard
Feature: Library
Feature: Public Transit
Feature: Rec Centre
Feature: School
Feature: School Bus Route
Land
Cross Street: Sandringham Dr & Hwy
Municipality District: Clarington
Fronting On: North
Pool: None
Sewer: Sewers
Lot Depth: 120 Feet
Lot Frontage: 39.99 Feet
Acres: < .50
Waterfront: None
Additional Media
- Virtual Tour: https://www.canva.com/design/DAEo4GYvklI/WX38D5dUs-tU2opo_Z_dGQ/view?website#2
Rooms
Room details for 39 Stirling Avenue, Clarington
| Type | Dimensions | Description |
|---|---|---|
| Living Main | 4.30 x 3.47 | Large Window, Combined W/Dining, Laminate |
| Dining Main | 2.71 x 3.95 | Bay Window, Combined W/Living, Laminate |
| Kitchen Main | 2.72 x 3.74 | W/O To Deck, Stainless Steel Appl, Backsplash |
| Master Upper | 3.32 x 4.17 | Large Window, His/Hers Closets, Laminate |
| Br Upper | 3.31 x 3.90 | Large Window, Closet, Broadloom |
| 3rd Br Upper | 2.69 x 3.14 | Large Window, Closet, Broadloom |
| 3rd Br Lower | 3.22 x 4.69 | Above Grade Window, Tile Ceiling, Laminate |
| Family Lower | 5.94 x 3.63 | Panelled, Above Grade Window, Laminate |
| Rec Bsmt | 5.83 x 5.20 | Recessed Lights, Closet, Broadloom |
| XXXXXXXX | XXX XX, XXXX |
XXXX XXX XXXX |
$XXX,XXX |
| XXX XX, XXXX |
XXXXXX XXX XXXX |
$XXX,XXX |
| XXXXXXXX XXXX | XXX XX, XXXX | $975,000 XXX XXXX |
| XXXXXXXX XXXXXX | XXX XX, XXXX | $699,990 XXX XXXX |

Courtice Intermediate School
Elementary: PublicLydia Trull Public School
Elementary: PublicDr Emily Stowe School
Elementary: PublicSt. Mother Teresa Catholic Elementary School
Elementary: CatholicCourtice North Public School
Elementary: PublicDr G J MacGillivray Public School
Elementary: PublicG L Roberts Collegiate and Vocational Institute
Secondary: PublicMonsignor John Pereyma Catholic Secondary School
Secondary: CatholicCourtice Secondary School
Secondary: PublicHoly Trinity Catholic Secondary School
Secondary: CatholicEastdale Collegiate and Vocational Institute
Secondary: PublicMaxwell Heights Secondary School
Secondary: Public- 2 bath
- 4 bed
- 1100 sqft



