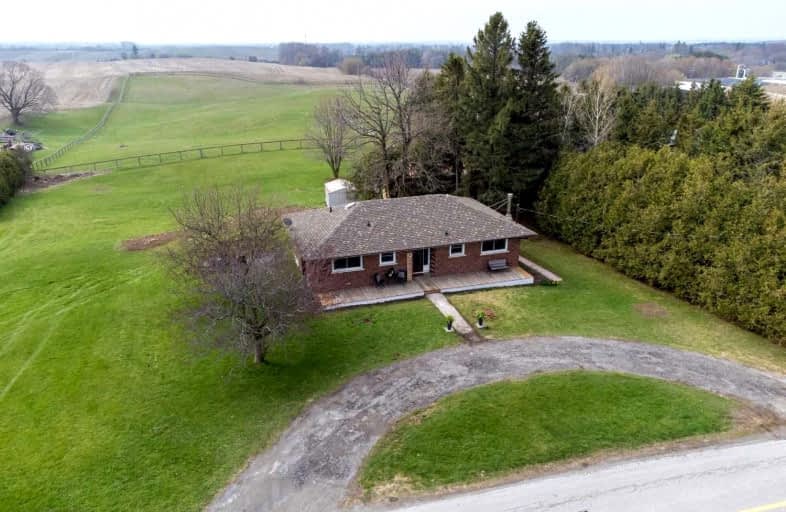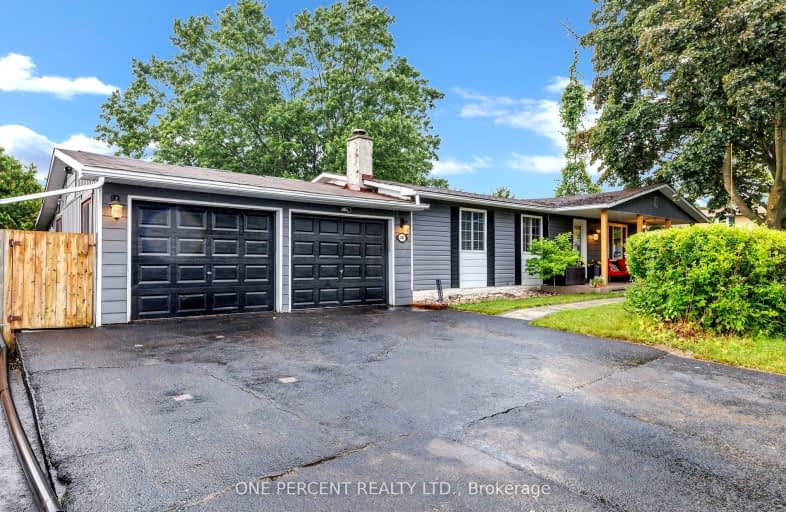Sold on May 25, 2022
Note: Property is not currently for sale or for rent.

-
Type: Detached
-
Style: Bungalow
-
Lot Size: 173 x 252 Feet
-
Age: No Data
-
Taxes: $4,293 per year
-
Days on Site: 5 Days
-
Added: May 20, 2022 (5 days on market)
-
Updated:
-
Last Checked: 3 months ago
-
MLS®#: E5627592
-
Listed By: Re/max jazz inc., brokerage
Charming, Beautifully Renovated 3+1 Bedroom Bungalow Sitting On A Picturesque, Approx 1 Acre With Spectacular Views Located Close To The Sought After Village Of Orono. Sun-Filled Kitchen Features Stainless Steel Appliances, Quartz Counters, Laminate Flooring, Window Above The Sink, Backsplash And Is Open To The Living Room. Welcoming Living Room Contains Impressive Crown Moulding, Walk Out To Deck And Large Window For Plenty Of Natural Light. Enjoy Relaxing On Deck Or Patio Overlooking The Rolling Fields & Forest. Finished Basement With Separate Entrance Leading To Extra Living & Entertaining Space In Spacious Rec Room. Large Bedroom In Basement With 3 Pc Ensuite L Laundry Rm With Plenty Of Storage.
Extras
Workshop With Electricity & Wood Burning Stove In The Backyard. Shed For Extra Storage. Shingles (2020). Conveniently Located Close To Hwy 115 With Easy Access To Hwy 401 & 407. Tree Stumps To Be Removed Prior To Closing.
Property Details
Facts for 39 Tamblyn Road, Clarington
Status
Days on Market: 5
Last Status: Sold
Sold Date: May 25, 2022
Closed Date: Jul 25, 2022
Expiry Date: Sep 05, 2022
Sold Price: $900,000
Unavailable Date: May 25, 2022
Input Date: May 20, 2022
Prior LSC: Sold
Property
Status: Sale
Property Type: Detached
Style: Bungalow
Area: Clarington
Community: Rural Clarington
Availability Date: Flexible
Inside
Bedrooms: 3
Bedrooms Plus: 1
Bathrooms: 2
Kitchens: 1
Rooms: 6
Den/Family Room: No
Air Conditioning: None
Fireplace: Yes
Laundry Level: Lower
Central Vacuum: N
Washrooms: 2
Building
Basement: Finished
Basement 2: Sep Entrance
Heat Type: Forced Air
Heat Source: Electric
Exterior: Brick
Water Supply: Well
Special Designation: Unknown
Parking
Driveway: Private
Garage Type: None
Covered Parking Spaces: 4
Total Parking Spaces: 4
Fees
Tax Year: 2021
Tax Legal Description: Pt Lt 27 Con 5 Clarke As In N51545; Clarington
Taxes: $4,293
Land
Cross Street: Hwy 115/Tamblyn Rd
Municipality District: Clarington
Fronting On: South
Pool: None
Sewer: Septic
Lot Depth: 252 Feet
Lot Frontage: 173 Feet
Additional Media
- Virtual Tour: https://www.dropbox.com/s/3qdyw3f30r6gydp/39%20Tamblyn%20Road.mp4?dl=0
Rooms
Room details for 39 Tamblyn Road, Clarington
| Type | Dimensions | Description |
|---|---|---|
| Kitchen Main | 2.89 x 5.28 | Laminate, Quartz Counter, Stainless Steel Appl |
| Living Main | 4.13 x 4.54 | Laminate, Crown Moulding, W/O To Deck |
| Prim Bdrm Main | 2.91 x 3.37 | Laminate, Double Closet |
| 2nd Br Main | 2.74 x 2.99 | Laminate, Double Closet |
| 3rd Br Main | 2.07 x 2.74 | Laminate, Closet |
| 4th Br Bsmt | 3.47 x 6.90 | Laminate, Double Closet |
| Rec Bsmt | 5.74 x 7.06 | Laminate |
| XXXXXXXX | XXX XX, XXXX |
XXXX XXX XXXX |
$XXX,XXX |
| XXX XX, XXXX |
XXXXXX XXX XXXX |
$XXX,XXX | |
| XXXXXXXX | XXX XX, XXXX |
XXXXXXX XXX XXXX |
|
| XXX XX, XXXX |
XXXXXX XXX XXXX |
$XXX,XXX | |
| XXXXXXXX | XXX XX, XXXX |
XXXXXXX XXX XXXX |
|
| XXX XX, XXXX |
XXXXXX XXX XXXX |
$XXX,XXX |
| XXXXXXXX XXXX | XXX XX, XXXX | $900,000 XXX XXXX |
| XXXXXXXX XXXXXX | XXX XX, XXXX | $699,900 XXX XXXX |
| XXXXXXXX XXXXXXX | XXX XX, XXXX | XXX XXXX |
| XXXXXXXX XXXXXX | XXX XX, XXXX | $959,900 XXX XXXX |
| XXXXXXXX XXXXXXX | XXX XX, XXXX | XXX XXXX |
| XXXXXXXX XXXXXX | XXX XX, XXXX | $899,900 XXX XXXX |

Kirby Centennial Public School
Elementary: PublicOrono Public School
Elementary: PublicThe Pines Senior Public School
Elementary: PublicJohn M James School
Elementary: PublicSt. Francis of Assisi Catholic Elementary School
Elementary: CatholicNewcastle Public School
Elementary: PublicCentre for Individual Studies
Secondary: PublicClarke High School
Secondary: PublicHoly Trinity Catholic Secondary School
Secondary: CatholicClarington Central Secondary School
Secondary: PublicBowmanville High School
Secondary: PublicSt. Stephen Catholic Secondary School
Secondary: Catholic- 2 bath
- 3 bed
- 1500 sqft



