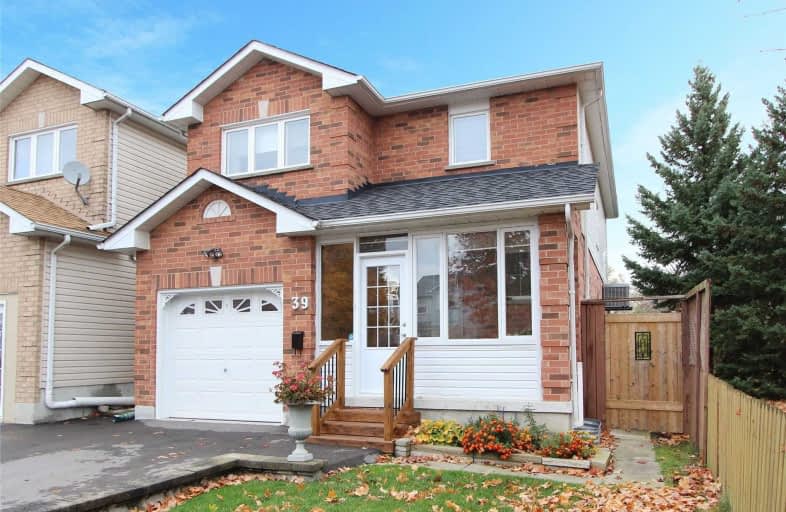
Central Public School
Elementary: Public
1.00 km
Vincent Massey Public School
Elementary: Public
0.59 km
John M James School
Elementary: Public
0.79 km
Harold Longworth Public School
Elementary: Public
1.71 km
St. Joseph Catholic Elementary School
Elementary: Catholic
1.65 km
Duke of Cambridge Public School
Elementary: Public
0.44 km
Centre for Individual Studies
Secondary: Public
1.34 km
Clarke High School
Secondary: Public
6.71 km
Holy Trinity Catholic Secondary School
Secondary: Catholic
7.86 km
Clarington Central Secondary School
Secondary: Public
2.59 km
Bowmanville High School
Secondary: Public
0.34 km
St. Stephen Catholic Secondary School
Secondary: Catholic
2.17 km



