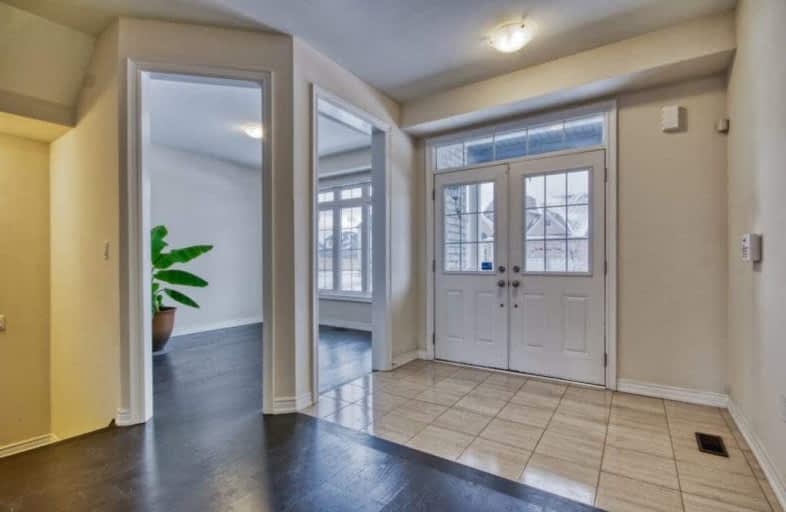
Orono Public School
Elementary: Public
6.67 km
The Pines Senior Public School
Elementary: Public
2.37 km
John M James School
Elementary: Public
6.19 km
St. Joseph Catholic Elementary School
Elementary: Catholic
6.60 km
St. Francis of Assisi Catholic Elementary School
Elementary: Catholic
1.23 km
Newcastle Public School
Elementary: Public
1.50 km
Centre for Individual Studies
Secondary: Public
7.62 km
Clarke High School
Secondary: Public
2.46 km
Holy Trinity Catholic Secondary School
Secondary: Catholic
14.30 km
Clarington Central Secondary School
Secondary: Public
9.07 km
Bowmanville High School
Secondary: Public
6.70 km
St. Stephen Catholic Secondary School
Secondary: Catholic
8.31 km









