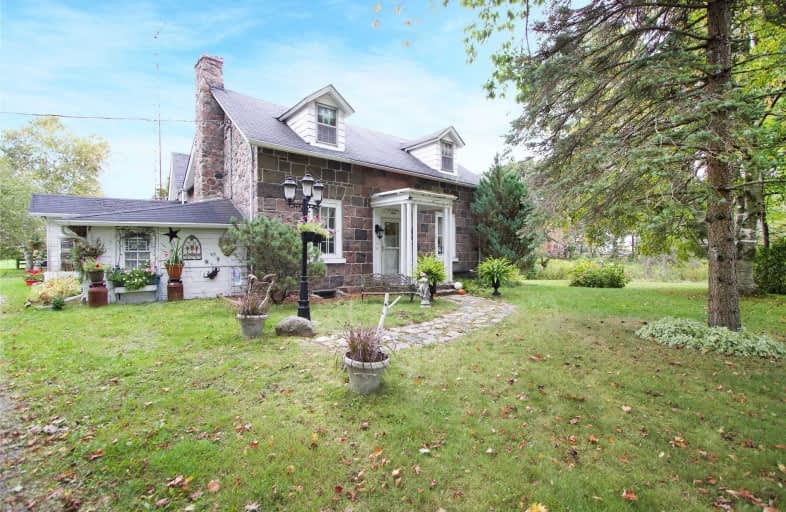Sold on Nov 10, 2019
Note: Property is not currently for sale or for rent.

-
Type: Detached
-
Style: 2-Storey
-
Lot Size: 441.5 x 276.5 Feet
-
Age: 100+ years
-
Taxes: $5,629 per year
-
Days on Site: 33 Days
-
Added: Nov 11, 2019 (1 month on market)
-
Updated:
-
Last Checked: 3 months ago
-
MLS®#: E4601480
-
Listed By: Keller williams energy real estate, brokerage
Age Old Elegance! This Stunning Stone Century Home Built In 1866 Radiates Character! Located On 3 Acre Property With 7 Stall Barn. Large Living Room Features Soaring 9Ft Ceilings, Original Hardwood Floors & Electric Fireplace. Dining Room Boasts Built-In Cupboard & Large Wood Baseboards! Eat-In Kitchen Features Walk-Out To Mud Room & Second Stair Case To 2nd Level. Sun Room Shows Beautiful Views With Wall To Wall Windows, Walk-Out To Yard & Garage Access!
Extras
Take The Stunning Main Stair Case To Second Level To Find 4 Cozy Bedrooms All With Vaulted Ceilings! "Drummore House" Is Located At The End Of A Private Road With Only 3 Houses On It! Mins To The Town Of Newcastle & Bowmanville!
Property Details
Facts for 393 Rickard Road, Clarington
Status
Days on Market: 33
Last Status: Sold
Sold Date: Nov 10, 2019
Closed Date: Jan 15, 2020
Expiry Date: Dec 30, 2019
Sold Price: $595,000
Unavailable Date: Nov 10, 2019
Input Date: Oct 08, 2019
Property
Status: Sale
Property Type: Detached
Style: 2-Storey
Age: 100+
Area: Clarington
Community: Bowmanville
Availability Date: Tba
Inside
Bedrooms: 4
Bathrooms: 2
Kitchens: 1
Rooms: 11
Den/Family Room: No
Air Conditioning: None
Fireplace: Yes
Washrooms: 2
Building
Basement: Part Bsmt
Heat Type: Radiant
Heat Source: Propane
Exterior: Stone
Water Supply: Well
Special Designation: Unknown
Other Structures: Barn
Parking
Driveway: Private
Garage Spaces: 1
Garage Type: Attached
Covered Parking Spaces: 4
Total Parking Spaces: 5
Fees
Tax Year: 2019
Tax Legal Description: Con Bf Pt Lot 2
Taxes: $5,629
Highlights
Feature: Cul De Sac
Land
Cross Street: Hwy 2 & Rickard Rd
Municipality District: Clarington
Fronting On: East
Pool: None
Sewer: Septic
Lot Depth: 276.5 Feet
Lot Frontage: 441.5 Feet
Lot Irregularities: Irregular North 283.5
Additional Media
- Virtual Tour: https://video214.com/play/GAG3pmUV2QIQCOD8x0P1dg/s/dark
Rooms
Room details for 393 Rickard Road, Clarington
| Type | Dimensions | Description |
|---|---|---|
| Living Main | 5.74 x 6.18 | Wood Floor, Bay Window, Fireplace |
| Dining Main | 2.74 x 3.96 | Wood Floor, Bay Window, Wood Trim |
| Kitchen Main | 4.47 x 5.13 | Laminate, Eat-In Kitchen, W/O To Sunroom |
| Sunroom Main | 3.98 x 6.60 | W/O To Yard, W/O To Garage, Vaulted Ceiling |
| Master 2nd | 3.07 x 3.80 | Wood Floor, B/I Closet, Vaulted Ceiling |
| 2nd Br 2nd | 3.05 x 3.85 | Wood Floor, Window, Vaulted Ceiling |
| 3rd Br 2nd | 2.72 x 3.05 | Wood Floor, Window, Vaulted Ceiling |
| 4th Br 2nd | 2.40 x 4.59 | Wood Floor, B/I Closet, Window |
| Office 2nd | 3.02 x 4.20 | Wood Floor, W/I Closet, Vaulted Ceiling |
| XXXXXXXX | XXX XX, XXXX |
XXXX XXX XXXX |
$XXX,XXX |
| XXX XX, XXXX |
XXXXXX XXX XXXX |
$XXX,XXX |
| XXXXXXXX XXXX | XXX XX, XXXX | $595,000 XXX XXXX |
| XXXXXXXX XXXXXX | XXX XX, XXXX | $625,000 XXX XXXX |

The Pines Senior Public School
Elementary: PublicVincent Massey Public School
Elementary: PublicJohn M James School
Elementary: PublicSt. Joseph Catholic Elementary School
Elementary: CatholicSt. Francis of Assisi Catholic Elementary School
Elementary: CatholicDuke of Cambridge Public School
Elementary: PublicCentre for Individual Studies
Secondary: PublicClarke High School
Secondary: PublicHoly Trinity Catholic Secondary School
Secondary: CatholicClarington Central Secondary School
Secondary: PublicBowmanville High School
Secondary: PublicSt. Stephen Catholic Secondary School
Secondary: Catholic

