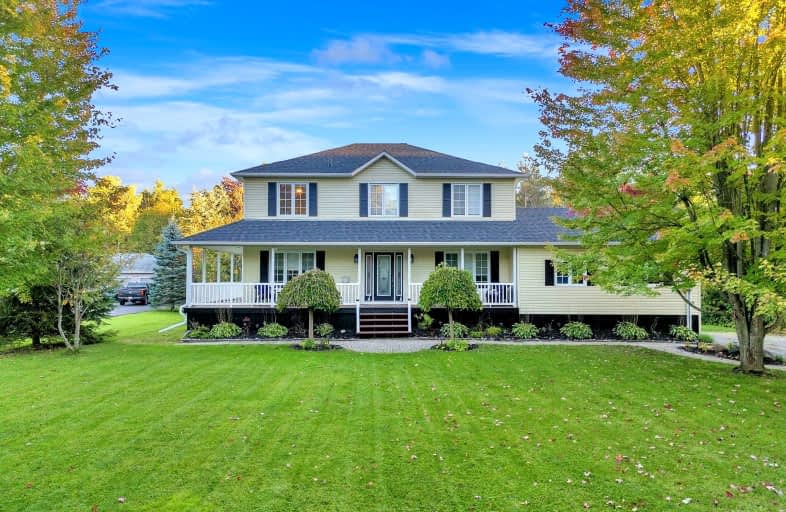Car-Dependent
- Almost all errands require a car.
8
/100
Somewhat Bikeable
- Most errands require a car.
27
/100

Kirby Centennial Public School
Elementary: Public
10.92 km
Orono Public School
Elementary: Public
8.14 km
The Pines Senior Public School
Elementary: Public
4.79 km
John M James School
Elementary: Public
10.31 km
St. Francis of Assisi Catholic Elementary School
Elementary: Catholic
4.71 km
Newcastle Public School
Elementary: Public
3.37 km
Centre for Individual Studies
Secondary: Public
11.73 km
Clarke High School
Secondary: Public
4.87 km
Holy Trinity Catholic Secondary School
Secondary: Catholic
18.47 km
Clarington Central Secondary School
Secondary: Public
13.23 km
Bowmanville High School
Secondary: Public
10.86 km
St. Stephen Catholic Secondary School
Secondary: Catholic
12.39 km
-
Spiderpark
BROOKHOUSE Dr (Edward Street), Newcastle ON 2.95km -
Brookhouse Park
Clarington ON 2.98km -
Newcastle Memorial Park
Clarington ON 3.37km
-
CIBC
72 King Ave W, Newcastle ON L1B 1H7 3.72km -
RBC Royal Bank
1 Wheelhouse Dr, Newcastle ON L1B 1B9 6.41km -
BMO Bank of Montreal
243 King St E, Bowmanville ON L1C 3X1 10.37km



