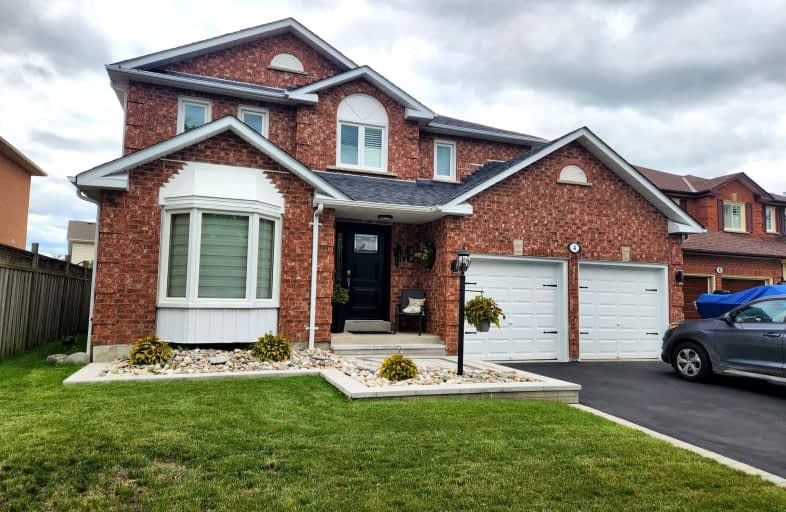Somewhat Walkable
- Some errands can be accomplished on foot.
Bikeable
- Some errands can be accomplished on bike.

Central Public School
Elementary: PublicJohn M James School
Elementary: PublicSt. Elizabeth Catholic Elementary School
Elementary: CatholicHarold Longworth Public School
Elementary: PublicCharles Bowman Public School
Elementary: PublicDuke of Cambridge Public School
Elementary: PublicCentre for Individual Studies
Secondary: PublicClarke High School
Secondary: PublicHoly Trinity Catholic Secondary School
Secondary: CatholicClarington Central Secondary School
Secondary: PublicBowmanville High School
Secondary: PublicSt. Stephen Catholic Secondary School
Secondary: Catholic-
Queens Castle Restobar
570 Longworth Avenue, Bowmanville, ON L1C 0H4 0.29km -
Frosty John's Pub & Restaurant
100 Mearns Avenue, Bowmanville, ON L1C 5M3 1.53km -
99 King
99 King Street W, Bowmanville, ON L1C 3H4 1.68km
-
Roam Coffee
62 King St W, Bowmanville, ON L1C 1N4 1.67km -
Toasted Walnut
50 King Street E, Bowmanville, ON L1C 1N2 1.77km -
Coffee Time
243 King Street East, Bowmanville, ON L1C 3X1 2.38km
-
GoodLife Fitness
243 King St E, Bowmanville, ON L1C 3X1 2.38km -
Durham Ultimate Fitness Club
164 Baseline Road E, Bowmanville, ON L1C 1A2 3.32km -
GoodLife Fitness
1385 Harmony Road North, Oshawa, ON L1H 7K5 12.74km
-
Shoppers Drugmart
1 King Avenue E, Newcastle, ON L1B 1H3 8.33km -
Lovell Drugs
600 Grandview Street S, Oshawa, ON L1H 8P4 10.66km -
Eastview Pharmacy
573 King Street E, Oshawa, ON L1H 1G3 12.44km
-
Queens Castle Restobar
570 Longworth Avenue, Bowmanville, ON L1C 0H4 0.29km -
Wing Pit
570 Longworth Avenue, Bowmanville, ON L1C 0E1 0.31km -
Pizza Pizza
570 Longworth Avenue, Bowmanville, ON L1C 0E8 0.33km
-
Walmart
2320 Old Highway 2, Bowmanville, ON L1C 3K7 2.8km -
Canadian Tire
2000 Green Road, Bowmanville, ON L1C 3K7 2.61km -
Winners
2305 Durham Regional Highway 2, Bowmanville, ON L1C 3K7 2.71km
-
FreshCo
680 Longworth Avenue, Clarington, ON L1C 0M9 0.52km -
Metro
243 King Street E, Bowmanville, ON L1C 3X1 2.38km -
Orono's General Store
5331 Main Street, Clarington, ON L0B 8.08km
-
The Beer Store
200 Ritson Road N, Oshawa, ON L1H 5J8 13.65km -
LCBO
400 Gibb Street, Oshawa, ON L1J 0B2 15.46km -
Liquor Control Board of Ontario
74 Thickson Road S, Whitby, ON L1N 7T2 18.37km
-
King Street Spas & Pool Supplies
125 King Street E, Bowmanville, ON L1C 1N6 1.99km -
Shell
114 Liberty Street S, Bowmanville, ON L1C 2P3 2.84km -
Skylight Donuts Drive Thru
146 Liberty Street S, Bowmanville, ON L1C 2P4 3.14km
-
Cineplex Odeon
1351 Grandview Street N, Oshawa, ON L1K 0G1 11.76km -
Regent Theatre
50 King Street E, Oshawa, ON L1H 1B3 14.06km -
Landmark Cinemas
75 Consumers Drive, Whitby, ON L1N 9S2 18.99km
-
Clarington Public Library
2950 Courtice Road, Courtice, ON L1E 2H8 7.22km -
Oshawa Public Library, McLaughlin Branch
65 Bagot Street, Oshawa, ON L1H 1N2 14.38km -
Whitby Public Library
701 Rossland Road E, Whitby, ON L1N 8Y9 20.15km
-
Lakeridge Health
47 Liberty Street S, Bowmanville, ON L1C 2N4 2.32km -
Marnwood Lifecare Centre
26 Elgin Street, Bowmanville, ON L1C 3C8 1.29km -
Courtice Walk-In Clinic
2727 Courtice Road, Unit B7, Courtice, ON L1E 3A2 7.06km
-
Bowmanville Creek Valley
Bowmanville ON 2.01km -
Baseline Park
Baseline Rd Martin Rd, Bowmanville ON 3.51km -
Bowmanville Dog Park
Port Darlington Rd (West Beach Rd), Bowmanville ON 4.07km
-
TD Canada Trust ATM
570 Longworth Ave, Bowmanville ON L1C 0H4 0.31km -
TD Bank Financial Group
2379 Hwy 2, Bowmanville ON L1C 5A3 2.57km -
CIBC
2 King St W (at Temperance St.), Bowmanville ON L1C 1R3 1.73km
- 4 bath
- 4 bed
- 2000 sqft
63 Murray Tabb Street, Clarington, Ontario • L1C 0P8 • Bowmanville
- 5 bath
- 4 bed
- 2500 sqft
133 Swindells Street, Clarington, Ontario • L1C 0E2 • Bowmanville
- 4 bath
- 4 bed
- 2500 sqft
51 Henry Smith Avenue, Clarington, Ontario • L1C 0W1 • Bowmanville
- 4 bath
- 4 bed
- 2500 sqft
127 William Fair Drive, Clarington, Ontario • L1C 0T5 • Bowmanville
- 4 bath
- 4 bed
- 2000 sqft
26 Kenneth Cole Drive, Clarington, Ontario • L1C 3K2 • Bowmanville














