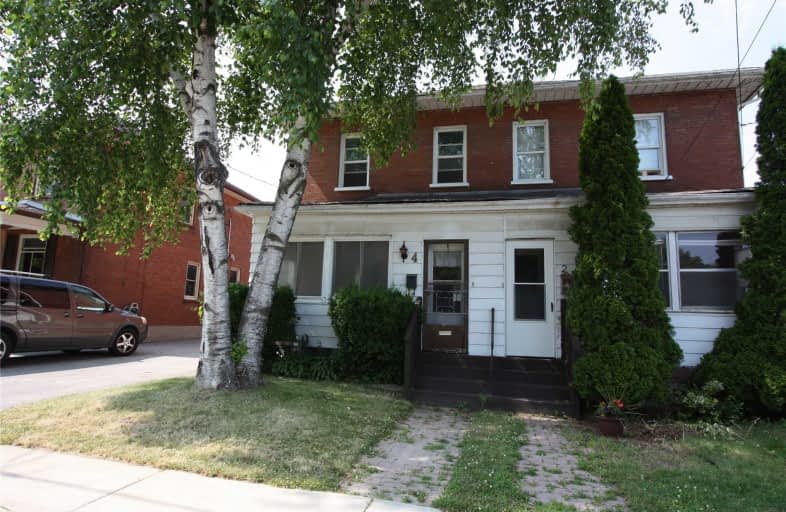Sold on Jul 29, 2019
Note: Property is not currently for sale or for rent.

-
Type: Semi-Detached
-
Style: 2-Storey
-
Lot Size: 25.17 x 110.05 Feet
-
Age: 51-99 years
-
Taxes: $2,356 per year
-
Days on Site: 17 Days
-
Added: Sep 07, 2019 (2 weeks on market)
-
Updated:
-
Last Checked: 3 months ago
-
MLS®#: E4515391
-
Listed By: Re/max rouge river realty ltd., brokerage
Affordable Starter Home In The Heart Of Bowmanville. This 3 Bedroom, Brick Semi-Detached House Has A Great Yard, Lots Of Parking And Most Of The Majors Already Updated! It's Located In A Very Convenient Location! Looking For An Income Property? Great Investment - Walking Distance To All The Necessities: Bus Stop, Schools, Rec Ctr, Downtown Bowmanville, Hospital & Medical Centre, Restaurants & Shopping.
Extras
Great Value W Most Of The Majors Already Updated! Roof & Most Windows Approx. 6 Yrs Old, Furnace - 2011, Bath 2015, Back Deck 2012. Great Opportunity To Get Into The Market, Own & Build Your Own Equity Instead Of Renting! Hot Water Rental.
Property Details
Facts for 4 Carlisle Avenue, Clarington
Status
Days on Market: 17
Last Status: Sold
Sold Date: Jul 29, 2019
Closed Date: Aug 15, 2019
Expiry Date: Sep 30, 2019
Sold Price: $355,000
Unavailable Date: Jul 29, 2019
Input Date: Jul 12, 2019
Property
Status: Sale
Property Type: Semi-Detached
Style: 2-Storey
Age: 51-99
Area: Clarington
Community: Bowmanville
Availability Date: Immediate/Flex
Inside
Bedrooms: 3
Bathrooms: 1
Kitchens: 1
Rooms: 5
Den/Family Room: No
Air Conditioning: None
Fireplace: No
Washrooms: 1
Building
Basement: Unfinished
Heat Type: Forced Air
Heat Source: Gas
Exterior: Brick
Water Supply: Municipal
Special Designation: Unknown
Parking
Driveway: Private
Garage Type: None
Covered Parking Spaces: 3
Total Parking Spaces: 3
Fees
Tax Year: 2019
Tax Legal Description: Pt Lts 1 & 4 Pl 58, Pts 1 & 2 10R1501, Clarington,
Taxes: $2,356
Highlights
Feature: Fenced Yard
Feature: Hospital
Feature: Park
Feature: Public Transit
Feature: School
Land
Cross Street: Liberty St. N/Carlis
Municipality District: Clarington
Fronting On: North
Pool: None
Sewer: Sewers
Lot Depth: 110.05 Feet
Lot Frontage: 25.17 Feet
Rooms
Room details for 4 Carlisle Avenue, Clarington
| Type | Dimensions | Description |
|---|---|---|
| Kitchen Main | - | |
| Living Main | - | |
| Master 2nd | - | |
| 2nd Br 2nd | - | |
| 3rd Br 2nd | - |
| XXXXXXXX | XXX XX, XXXX |
XXXX XXX XXXX |
$XXX,XXX |
| XXX XX, XXXX |
XXXXXX XXX XXXX |
$XXX,XXX |
| XXXXXXXX XXXX | XXX XX, XXXX | $355,000 XXX XXXX |
| XXXXXXXX XXXXXX | XXX XX, XXXX | $369,900 XXX XXXX |

Central Public School
Elementary: PublicVincent Massey Public School
Elementary: PublicWaverley Public School
Elementary: PublicJohn M James School
Elementary: PublicSt. Joseph Catholic Elementary School
Elementary: CatholicDuke of Cambridge Public School
Elementary: PublicCentre for Individual Studies
Secondary: PublicClarke High School
Secondary: PublicHoly Trinity Catholic Secondary School
Secondary: CatholicClarington Central Secondary School
Secondary: PublicBowmanville High School
Secondary: PublicSt. Stephen Catholic Secondary School
Secondary: Catholic

