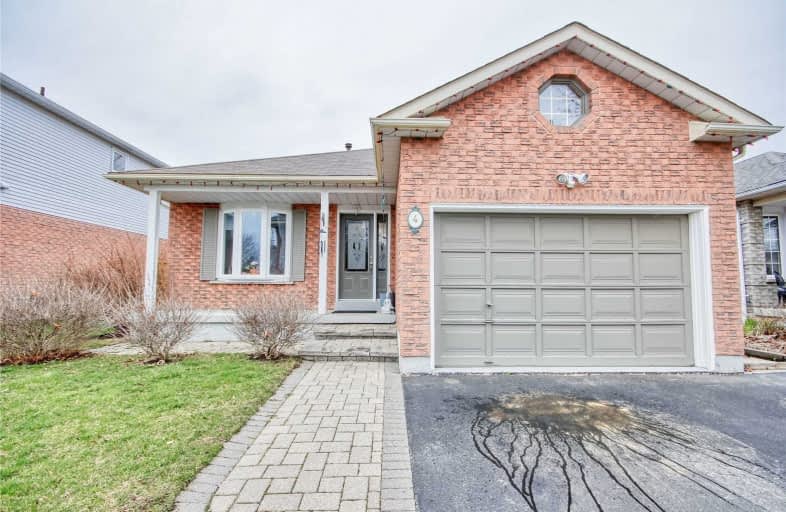Sold on May 06, 2020
Note: Property is not currently for sale or for rent.

-
Type: Detached
-
Style: Backsplit 4
-
Lot Size: 43.78 x 110 Feet
-
Age: No Data
-
Taxes: $3,846 per year
-
Days on Site: 27 Days
-
Added: Apr 09, 2020 (3 weeks on market)
-
Updated:
-
Last Checked: 3 months ago
-
MLS®#: E4739857
-
Listed By: Century 21 percy fulton ltd., brokerage
Detached 4 Level Backsplit W/ 4 Bdrms 3 Baths, Family Rm(Could Be Used As 5th Br), Master Bdrm W/ W/I Closet & 3Pc Bath. 1.5 Attached Garage, Renovated Kitchen (2018) W/ Quartz Counter + Undermountsink, Finished Bsmt W/ Laminate Flrs & Potlights (2018), Hardwoord Flring In Lr/Dr, Potlights In L/R & Kitchen, Furnace (2019) Berber Carpet (2018). Offers Conditional Upon Viewing Property.
Extras
S/S Fridge, S/S B/I Dishwasher,Stove,Hood Fan, Front Load Washer Dryer, Cac, All Elf's, Broadloom W/Laid, Water Soft, Gdo W/1 Remote, Undermount Lights In Kit, Tv Bracket,B/I Speakers In Bsmt,Mirror Closet Door, Hwt (R) Exc: Drapes In Lr/Dr
Property Details
Facts for 4 Claret Road, Clarington
Status
Days on Market: 27
Last Status: Sold
Sold Date: May 06, 2020
Closed Date: Jul 30, 2020
Expiry Date: Aug 30, 2020
Sold Price: $625,000
Unavailable Date: May 06, 2020
Input Date: Apr 09, 2020
Property
Status: Sale
Property Type: Detached
Style: Backsplit 4
Area: Clarington
Community: Courtice
Availability Date: 60-90 Days
Inside
Bedrooms: 4
Bathrooms: 3
Kitchens: 1
Rooms: 8
Den/Family Room: Yes
Air Conditioning: Central Air
Fireplace: No
Washrooms: 3
Building
Basement: Finished
Heat Type: Forced Air
Heat Source: Gas
Exterior: Alum Siding
Exterior: Brick
Water Supply: Municipal
Special Designation: Unknown
Parking
Driveway: Private
Garage Spaces: 2
Garage Type: Attached
Covered Parking Spaces: 2
Total Parking Spaces: 3
Fees
Tax Year: 2019
Tax Legal Description: Plan 10M790 Lot 9
Taxes: $3,846
Land
Cross Street: Prestonvale/Claret
Municipality District: Clarington
Fronting On: North
Pool: None
Sewer: Sewers
Lot Depth: 110 Feet
Lot Frontage: 43.78 Feet
Additional Media
- Virtual Tour: http://just4agent.com/vtour/4-claret-rd/
Rooms
Room details for 4 Claret Road, Clarington
| Type | Dimensions | Description |
|---|---|---|
| Living Main | 3.35 x 4.27 | Hardwood Floor, Pot Lights, Bay Window |
| Dining Main | 3.35 x 2.86 | Hardwood Floor, Combined W/Living, Window |
| Kitchen Main | 3.65 x 4.66 | Renovated, Eat-In Kitchen, B/I Dishwasher |
| Master Upper | 3.20 x 4.56 | 3 Pc Ensuite, Closet, Broadloom |
| 2nd Br Upper | 2.68 x 4.02 | Broadloom, Closet, Window |
| 3rd Br Upper | 2.65 x 3.78 | Broadloom, Closet, Window |
| 4th Br Lower | 3.05 x 4.56 | Broadloom, Closet, Window |
| Family Lower | 4.27 x 4.27 | Broadloom, Window |
| XXXXXXXX | XXX XX, XXXX |
XXXX XXX XXXX |
$XXX,XXX |
| XXX XX, XXXX |
XXXXXX XXX XXXX |
$XXX,XXX | |
| XXXXXXXX | XXX XX, XXXX |
XXXX XXX XXXX |
$XXX,XXX |
| XXX XX, XXXX |
XXXXXX XXX XXXX |
$XXX,XXX |
| XXXXXXXX XXXX | XXX XX, XXXX | $625,000 XXX XXXX |
| XXXXXXXX XXXXXX | XXX XX, XXXX | $625,000 XXX XXXX |
| XXXXXXXX XXXX | XXX XX, XXXX | $490,000 XXX XXXX |
| XXXXXXXX XXXXXX | XXX XX, XXXX | $499,900 XXX XXXX |

S T Worden Public School
Elementary: PublicLydia Trull Public School
Elementary: PublicDr Emily Stowe School
Elementary: PublicSt. Mother Teresa Catholic Elementary School
Elementary: CatholicCourtice North Public School
Elementary: PublicDr G J MacGillivray Public School
Elementary: PublicDCE - Under 21 Collegiate Institute and Vocational School
Secondary: PublicG L Roberts Collegiate and Vocational Institute
Secondary: PublicMonsignor John Pereyma Catholic Secondary School
Secondary: CatholicCourtice Secondary School
Secondary: PublicHoly Trinity Catholic Secondary School
Secondary: CatholicEastdale Collegiate and Vocational Institute
Secondary: Public

