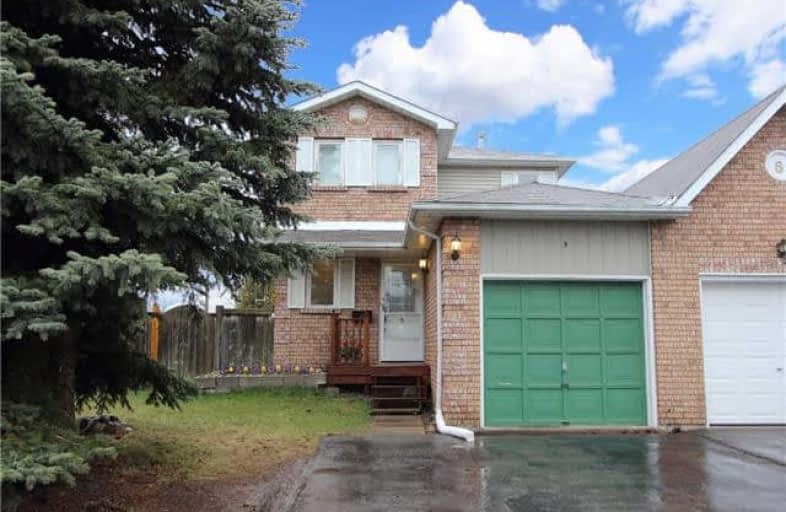Sold on Apr 29, 2018
Note: Property is not currently for sale or for rent.

-
Type: Semi-Detached
-
Style: 2-Storey
-
Lot Size: 38.44 x 118 Feet
-
Age: No Data
-
Taxes: $2,906 per year
-
Days on Site: 3 Days
-
Added: Sep 07, 2019 (3 days on market)
-
Updated:
-
Last Checked: 3 months ago
-
MLS®#: E4108240
-
Listed By: Royal heritage realty ltd., brokerage
Open House Sun April 29th 1 To 3! Excellent Opprtunity For First Time Home Buyer, Investor, Downsizer! Semi-Detached On Large Corner Lot In Sought After North Bowmanville Neighbourhood! Close To Schools, Shopping, Parks, Public Transit And Much More! Large Fenced Yard! Four Bedrooms, Three Bathrooms, Finished Basement And Enough Parking For 5 Cars!
Extras
Includes: Fridge, Stove, Bi Dw, Range Hood, All Elfs, All Blinds, Washer, Dryer Excludes: Tv& Tv Mounts, Chest Freezer, Lr Stained Glass, Mbr & 2nd Br Drapes Please Attach Schedule B And Form 801 To All Offers.
Property Details
Facts for 4 Fenwick Avenue, Clarington
Status
Days on Market: 3
Last Status: Sold
Sold Date: Apr 29, 2018
Closed Date: Jul 10, 2018
Expiry Date: Sep 26, 2018
Sold Price: $399,000
Unavailable Date: Apr 29, 2018
Input Date: Apr 26, 2018
Prior LSC: Listing with no contract changes
Property
Status: Sale
Property Type: Semi-Detached
Style: 2-Storey
Area: Clarington
Community: Bowmanville
Availability Date: 60-90, Tba
Inside
Bedrooms: 3
Bedrooms Plus: 1
Bathrooms: 3
Kitchens: 1
Rooms: 6
Den/Family Room: No
Air Conditioning: Central Air
Fireplace: No
Washrooms: 3
Building
Basement: Finished
Heat Type: Forced Air
Heat Source: Gas
Exterior: Brick
Water Supply: Municipal
Special Designation: Unknown
Parking
Driveway: Private
Garage Spaces: 1
Garage Type: Attached
Covered Parking Spaces: 4
Total Parking Spaces: 5
Fees
Tax Year: 2017
Tax Legal Description: Pcl 72-3, Sec 10M840;Pt Lt 72, Pl10M840(Newcastle)
Taxes: $2,906
Highlights
Feature: Fenced Yard
Feature: Hospital
Feature: Library
Feature: Park
Feature: Public Transit
Feature: School
Land
Cross Street: Liberty/Freeland
Municipality District: Clarington
Fronting On: North
Pool: None
Sewer: Sewers
Lot Depth: 118 Feet
Lot Frontage: 38.44 Feet
Additional Media
- Virtual Tour: https://video214.com/play/QB1uAZWv6NZgw3ThUHNIWw/s/dark
Rooms
Room details for 4 Fenwick Avenue, Clarington
| Type | Dimensions | Description |
|---|---|---|
| Kitchen Ground | 2.68 x 4.65 | Laminate, Large Window |
| Living Ground | 3.08 x 6.04 | Laminate, Large Window |
| Dining Ground | 3.08 x 6.04 | Laminate, W/O To Deck |
| Master 2nd | 2.80 x 4.02 | Laminate |
| 2nd Br 2nd | 3.02 x 3.08 | Laminate |
| 3rd Br 2nd | 2.99 x 3.08 | Laminate |
| Rec Bsmt | 3.32 x 4.61 | Laminate |
| 4th Br Bsmt | 2.77 x 3.32 | Laminate |
| XXXXXXXX | XXX XX, XXXX |
XXXX XXX XXXX |
$XXX,XXX |
| XXX XX, XXXX |
XXXXXX XXX XXXX |
$XXX,XXX |
| XXXXXXXX XXXX | XXX XX, XXXX | $399,000 XXX XXXX |
| XXXXXXXX XXXXXX | XXX XX, XXXX | $389,999 XXX XXXX |

Central Public School
Elementary: PublicJohn M James School
Elementary: PublicSt. Elizabeth Catholic Elementary School
Elementary: CatholicHarold Longworth Public School
Elementary: PublicCharles Bowman Public School
Elementary: PublicDuke of Cambridge Public School
Elementary: PublicCentre for Individual Studies
Secondary: PublicClarke High School
Secondary: PublicHoly Trinity Catholic Secondary School
Secondary: CatholicClarington Central Secondary School
Secondary: PublicBowmanville High School
Secondary: PublicSt. Stephen Catholic Secondary School
Secondary: Catholic

