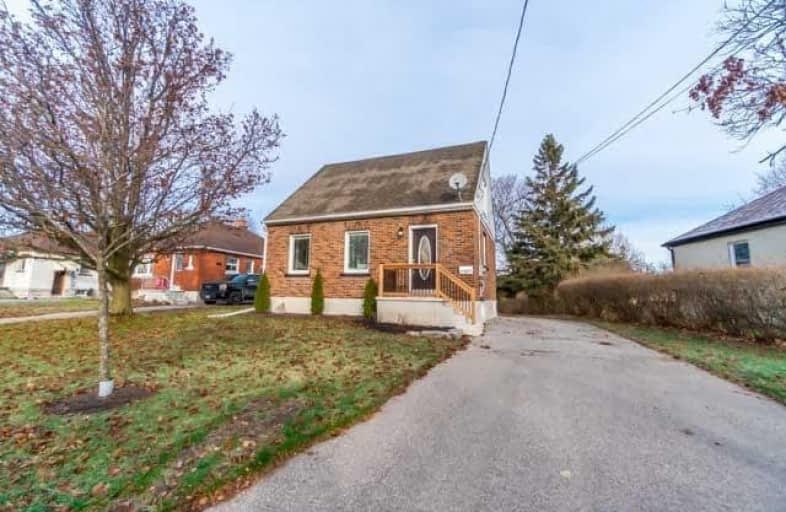Sold on Jan 04, 2019
Note: Property is not currently for sale or for rent.

-
Type: Detached
-
Style: 1 1/2 Storey
-
Lot Size: 66.71 x 0 Feet
-
Age: 51-99 years
-
Taxes: $2,764 per year
-
Days on Site: 29 Days
-
Added: Dec 06, 2018 (4 weeks on market)
-
Updated:
-
Last Checked: 3 months ago
-
MLS®#: E4317873
-
Listed By: Royal heritage realty ltd., brokerage
What A Super Opportunity! Large Lot In Mature Heart Of Bowmanville. Three Lovely Sized Bedrooms, Revitalized Hardwood Floors And A Brand New Kitchen That Sparkles And Shines White. All New Paint Throughout. Separate Entrance To Clean And Open Full Sized Basement. No Sidewalk Side Provides Ample Parking. It's Charm And Beauty Will Be Sure To Impress.
Extras
Includes: Fridge, Stove, Washer, Dryer, Electric Fireplace, All Light Fixtures And Blinds
Property Details
Facts for 4 Jane Street, Clarington
Status
Days on Market: 29
Last Status: Sold
Sold Date: Jan 04, 2019
Closed Date: Apr 04, 2019
Expiry Date: Feb 28, 2019
Sold Price: $450,000
Unavailable Date: Jan 04, 2019
Input Date: Dec 06, 2018
Property
Status: Sale
Property Type: Detached
Style: 1 1/2 Storey
Age: 51-99
Area: Clarington
Community: Bowmanville
Availability Date: Tba
Inside
Bedrooms: 3
Bathrooms: 1
Kitchens: 1
Rooms: 5
Den/Family Room: No
Air Conditioning: None
Fireplace: Yes
Laundry Level: Lower
Central Vacuum: N
Washrooms: 1
Building
Basement: Sep Entrance
Basement 2: Unfinished
Heat Type: Forced Air
Heat Source: Gas
Exterior: Brick
Elevator: N
Water Supply: Municipal
Special Designation: Unknown
Other Structures: Garden Shed
Parking
Driveway: Private
Garage Type: None
Covered Parking Spaces: 3
Fees
Tax Year: 2018
Tax Legal Description: Lt19 Pln600
Taxes: $2,764
Highlights
Feature: Hospital
Feature: Park
Feature: Public Transit
Feature: School
Land
Cross Street: Liberty St S. & King
Municipality District: Clarington
Fronting On: North
Parcel Number: 266340046
Pool: None
Sewer: Sewers
Lot Frontage: 66.71 Feet
Lot Irregularities: Irreg
Zoning: Residential
Additional Media
- Virtual Tour: http://maddoxmedia.ca/4-jane-st-bowmanville/
Rooms
Room details for 4 Jane Street, Clarington
| Type | Dimensions | Description |
|---|---|---|
| Living Ground | 3.60 x 4.45 | Hardwood Floor, Fireplace, Open Concept |
| Kitchen Ground | 2.35 x 2.41 | Tile Floor, Quartz Counter, Open Concept |
| Master Ground | 3.02 x 3.39 | Hardwood Floor, Closet |
| 2nd Br 2nd | 2.96 x 4.63 | Hardwood Floor, Closet |
| 3rd Br 2nd | 3.47 x 3.39 | Hardwood Floor, Closet |
| Bathroom Ground | 1.25 x 1.52 | Tile Floor, 4 Pc Bath |
| XXXXXXXX | XXX XX, XXXX |
XXXX XXX XXXX |
$XXX,XXX |
| XXX XX, XXXX |
XXXXXX XXX XXXX |
$XXX,XXX | |
| XXXXXXXX | XXX XX, XXXX |
XXXX XXX XXXX |
$XXX,XXX |
| XXX XX, XXXX |
XXXXXX XXX XXXX |
$XXX,XXX |
| XXXXXXXX XXXX | XXX XX, XXXX | $375,000 XXX XXXX |
| XXXXXXXX XXXXXX | XXX XX, XXXX | $389,900 XXX XXXX |
| XXXXXXXX XXXX | XXX XX, XXXX | $450,000 XXX XXXX |
| XXXXXXXX XXXXXX | XXX XX, XXXX | $459,900 XXX XXXX |

Central Public School
Elementary: PublicVincent Massey Public School
Elementary: PublicWaverley Public School
Elementary: PublicJohn M James School
Elementary: PublicSt. Joseph Catholic Elementary School
Elementary: CatholicDuke of Cambridge Public School
Elementary: PublicCentre for Individual Studies
Secondary: PublicClarke High School
Secondary: PublicHoly Trinity Catholic Secondary School
Secondary: CatholicClarington Central Secondary School
Secondary: PublicBowmanville High School
Secondary: PublicSt. Stephen Catholic Secondary School
Secondary: Catholic

