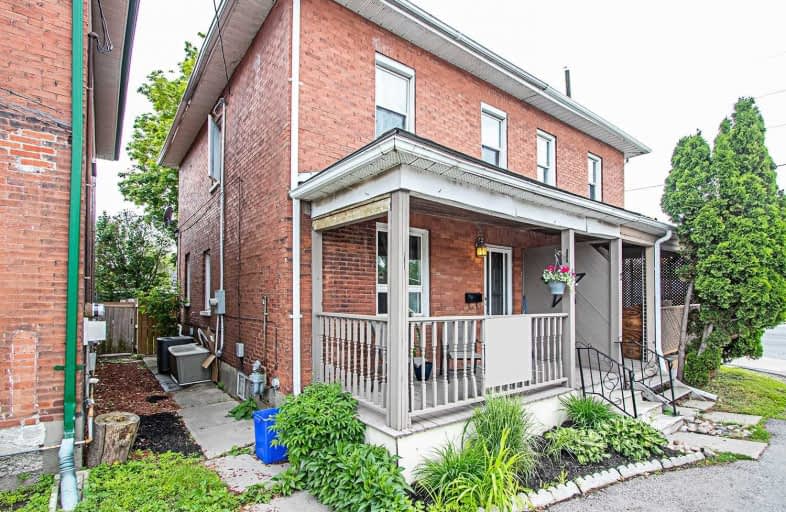Sold on Sep 19, 2019
Note: Property is not currently for sale or for rent.

-
Type: Semi-Detached
-
Style: 2-Storey
-
Lot Size: 20.24 x 75.33 Feet
-
Age: 51-99 years
-
Taxes: $1,599 per year
-
Days on Site: 92 Days
-
Added: Sep 19, 2019 (3 months on market)
-
Updated:
-
Last Checked: 3 months ago
-
MLS®#: E4492521
-
Listed By: Re/max all-stars realty inc., brokerage
"Attention" Investors Or First Time Home Buyers! Located Close To All Amenities, This 3 Bedroom Semi Detached Home Features 9 Ft Ceilings On Main Floor, Open Concept Living /Dining Rm, Pot Lights ,Laminate Floors Thru Out ,Vinyl Clad Windows & Trim,Updated Electrical 100 Amp Service And Plumbing, Drywall, Insulation,And Wiring. Jet Tub In Bathrm,Enclosed Back Porch Off The Kitchen, Fully Fenced Back Yard.
Extras
Incl New Modern Washer,Dryer, Newer Stainless Steel Fridge,Stove,Built-In Dishwasher(2019) ,All Electric Light Fixtures And Fans.Seller Is Willing To Buy Out Reliance Rental Contract For Furnace And Air Conditioner
Property Details
Facts for 4 Liberty Street South, Clarington
Status
Days on Market: 92
Last Status: Sold
Sold Date: Sep 19, 2019
Closed Date: Oct 25, 2019
Expiry Date: Sep 25, 2019
Sold Price: $295,000
Unavailable Date: Sep 19, 2019
Input Date: Jun 20, 2019
Property
Status: Sale
Property Type: Semi-Detached
Style: 2-Storey
Age: 51-99
Area: Clarington
Community: Bowmanville
Availability Date: Tba
Inside
Bedrooms: 3
Bathrooms: 1
Kitchens: 1
Rooms: 5
Den/Family Room: No
Air Conditioning: Central Air
Fireplace: No
Laundry Level: Lower
Central Vacuum: N
Washrooms: 1
Building
Basement: Full
Heat Type: Forced Air
Heat Source: Gas
Exterior: Brick
Elevator: N
UFFI: No
Energy Certificate: N
Green Verification Status: N
Water Supply: Municipal
Special Designation: Unknown
Retirement: N
Parking
Driveway: Front Yard
Garage Type: None
Covered Parking Spaces: 1
Total Parking Spaces: 1
Fees
Tax Year: 2019
Tax Legal Description: Pt Lt 7 Blk 5 Pl Grant Bowmanville Pt 1 10R2550
Taxes: $1,599
Highlights
Feature: Fenced Yard
Feature: Hospital
Feature: Public Transit
Feature: School
Land
Cross Street: Liberty/King
Municipality District: Clarington
Fronting On: West
Parcel Number: 266390053
Pool: None
Sewer: Sewers
Lot Depth: 75.33 Feet
Lot Frontage: 20.24 Feet
Zoning: Residential
Rooms
Room details for 4 Liberty Street South, Clarington
| Type | Dimensions | Description |
|---|---|---|
| Living Main | 3.55 x 6.42 | Combined W/Dining, Laminate |
| Dining Main | 3.55 x 6.42 | Combined W/Living, Laminate |
| Kitchen Main | 2.57 x 4.73 | B/I Dishwasher |
| Master 2nd | 2.89 x 4.63 | Laminate |
| 2nd Br 2nd | 2.32 x 2.79 | Laminate |
| 3rd Br 2nd | 2.03 x 2.96 | Laminate |
| XXXXXXXX | XXX XX, XXXX |
XXXX XXX XXXX |
$XXX,XXX |
| XXX XX, XXXX |
XXXXXX XXX XXXX |
$XXX,XXX |
| XXXXXXXX XXXX | XXX XX, XXXX | $295,000 XXX XXXX |
| XXXXXXXX XXXXXX | XXX XX, XXXX | $299,000 XXX XXXX |

Central Public School
Elementary: PublicVincent Massey Public School
Elementary: PublicWaverley Public School
Elementary: PublicJohn M James School
Elementary: PublicSt. Joseph Catholic Elementary School
Elementary: CatholicDuke of Cambridge Public School
Elementary: PublicCentre for Individual Studies
Secondary: PublicClarke High School
Secondary: PublicHoly Trinity Catholic Secondary School
Secondary: CatholicClarington Central Secondary School
Secondary: PublicBowmanville High School
Secondary: PublicSt. Stephen Catholic Secondary School
Secondary: Catholic

