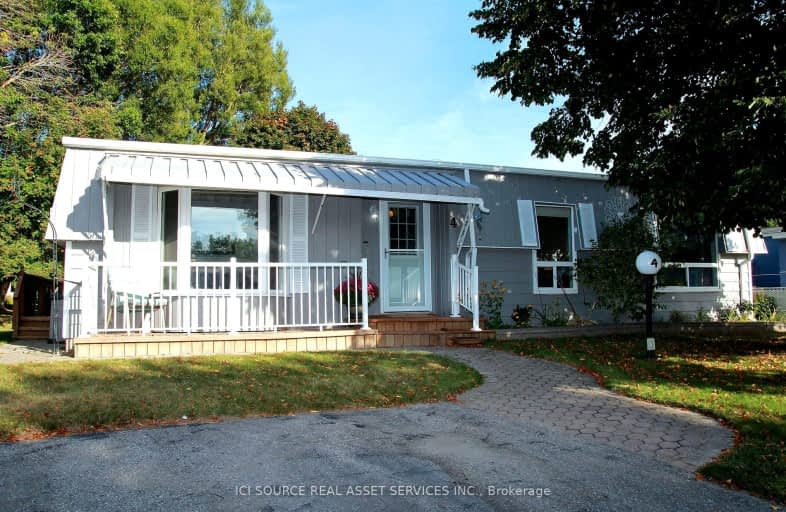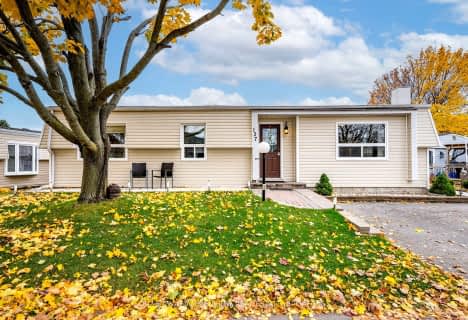Car-Dependent
- Almost all errands require a car.
16
/100
Somewhat Bikeable
- Most errands require a car.
28
/100

The Pines Senior Public School
Elementary: Public
4.77 km
Vincent Massey Public School
Elementary: Public
5.30 km
John M James School
Elementary: Public
5.43 km
St. Joseph Catholic Elementary School
Elementary: Catholic
4.85 km
St. Francis of Assisi Catholic Elementary School
Elementary: Catholic
1.62 km
Newcastle Public School
Elementary: Public
2.89 km
Centre for Individual Studies
Secondary: Public
6.70 km
Clarke High School
Secondary: Public
4.83 km
Holy Trinity Catholic Secondary School
Secondary: Catholic
12.72 km
Clarington Central Secondary School
Secondary: Public
7.72 km
Bowmanville High School
Secondary: Public
5.47 km
St. Stephen Catholic Secondary School
Secondary: Catholic
7.51 km
-
Wimot water front trail
Clarington ON 0.47km -
Brookhouse Park
Clarington ON 3.3km -
Spiderpark
BROOKHOUSE Dr (Edward Street), Newcastle ON 3.32km
-
BMO Bank of Montreal
243 King St E, Bowmanville ON L1C 3X1 4.82km -
Bitcoin Depot - Bitcoin ATM
100 Mearns Ave, Bowmanville ON L1C 4V7 5.32km -
RBC - Bowmanville
55 King St E, Bowmanville ON L1C 1N4 5.95km










